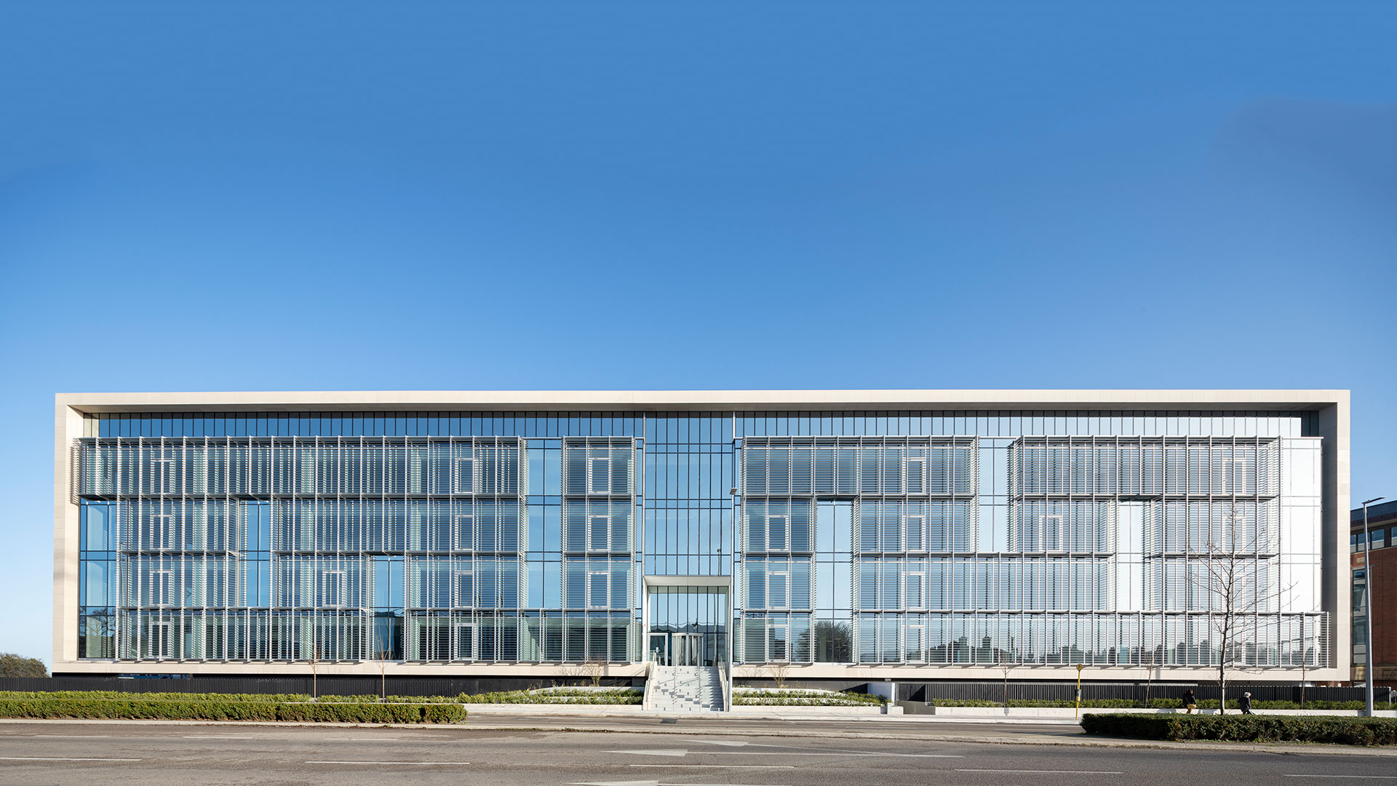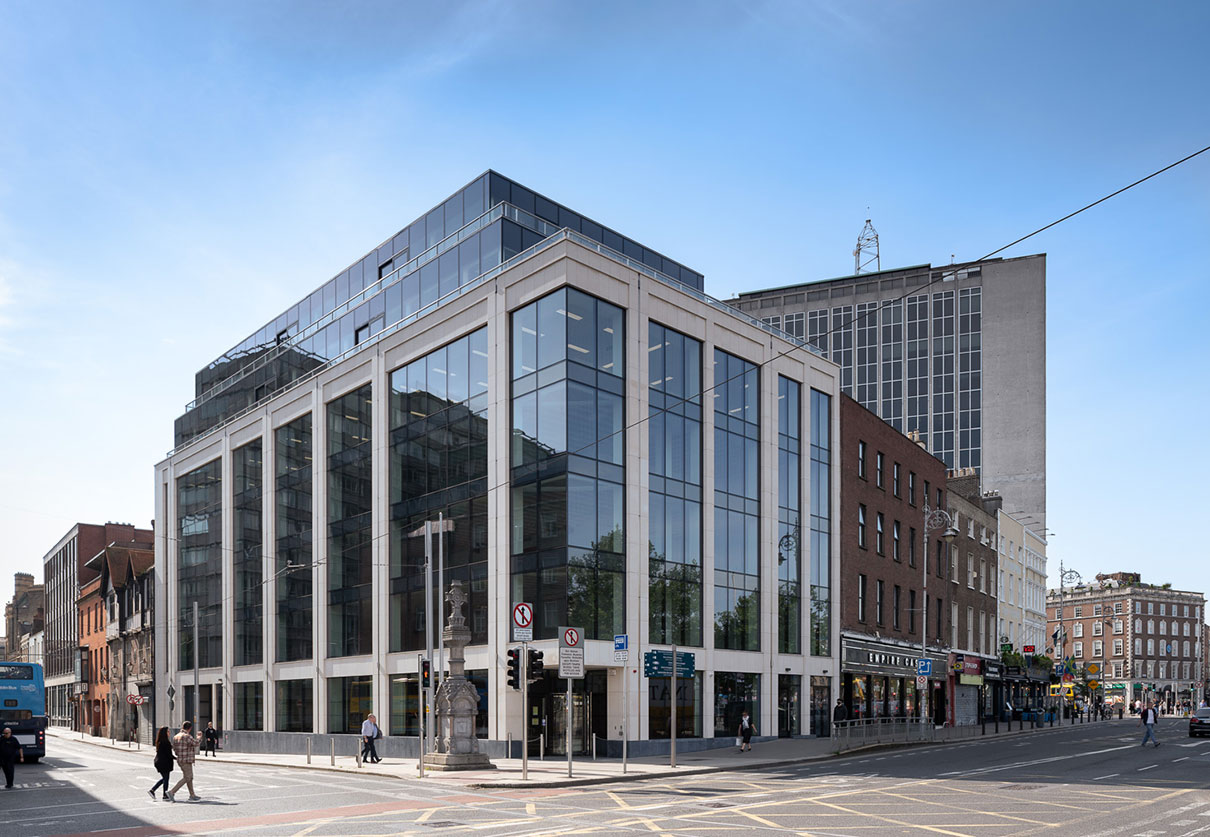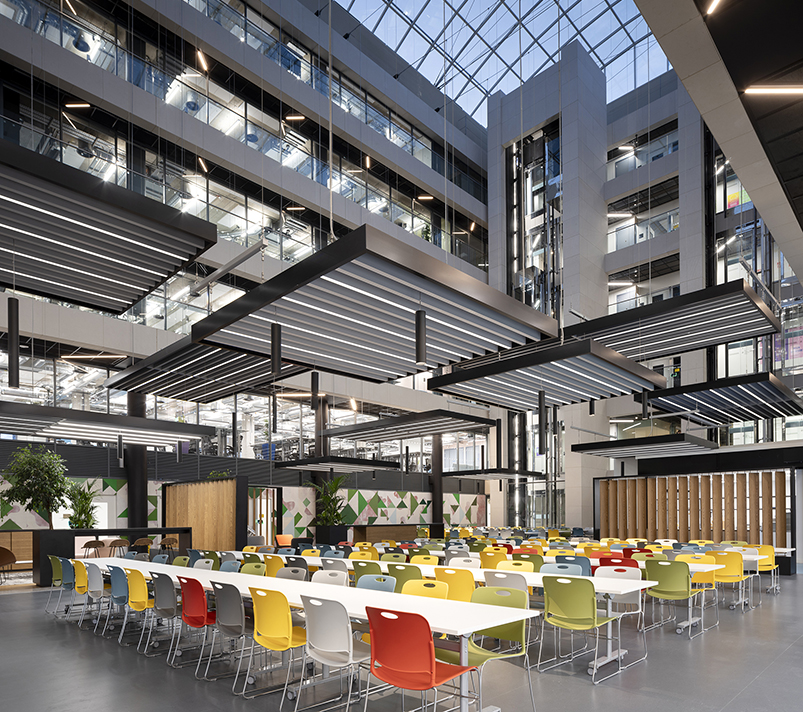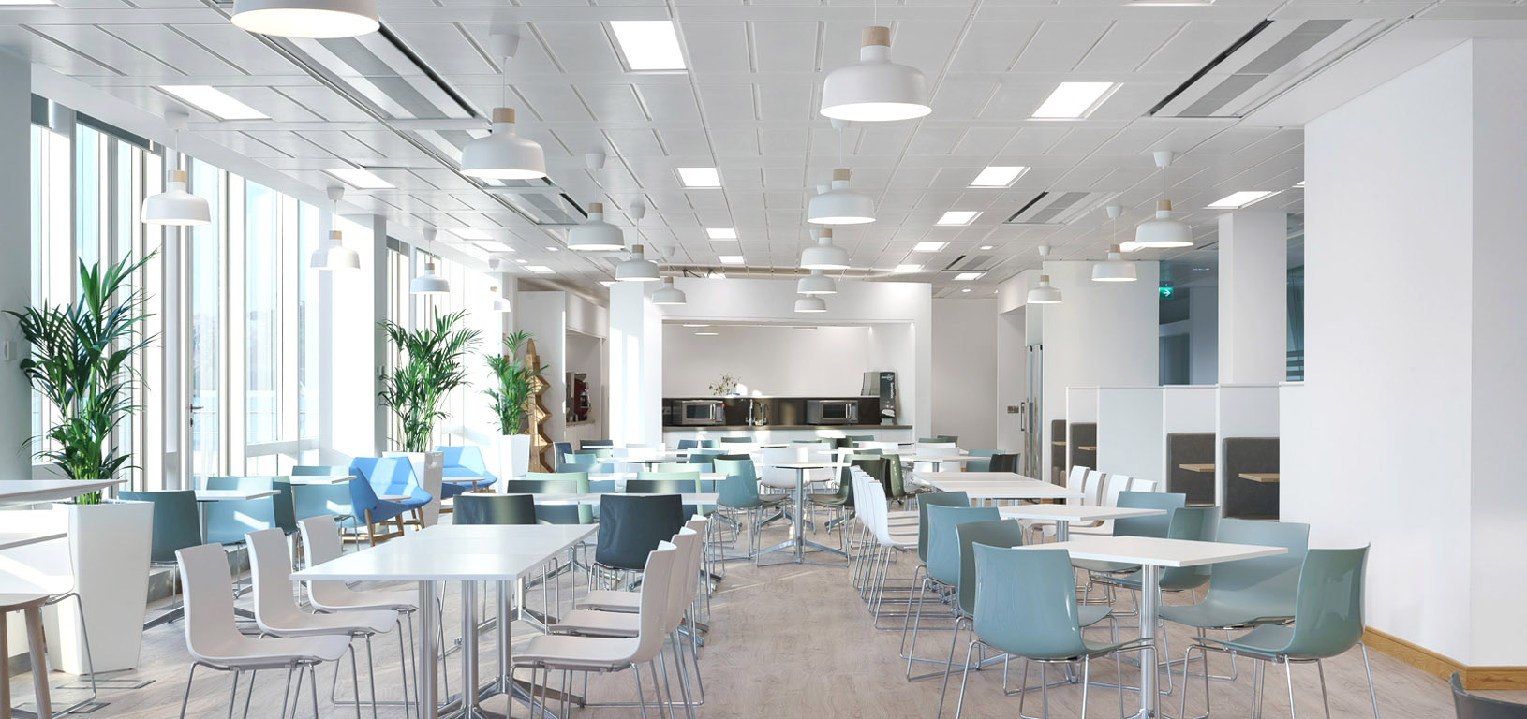The brief for Zurich House was to remodel an early 1980’s office building to create a modern efficient office floor plates generating a contemporary corporate headquarters facility. Following a detailed options analysis undertaken by ALTU, the most economically advantageous solution was deemed to consist of the demolition of the existing sub-optimal office space replacing it with a new larger structure which meets the brief requirements of the client and the needs of its Grade A tenants.
The vision for the design, was to provide a high quality architecturally designed office building, that meets modern workplace expectations, while being responsive to its location on Frascati Road. The building has two distinct forms to address the meeting point of two different distinct conditions, which is also echoed in the building’s material selection.





Public Realm
The scheme addresses the previous unsatisfactory relationship that existed with the public realm, now creating a landscape zone between the building and the public realm. This treatment approach screens the lower-level car park and locks the building into its context.
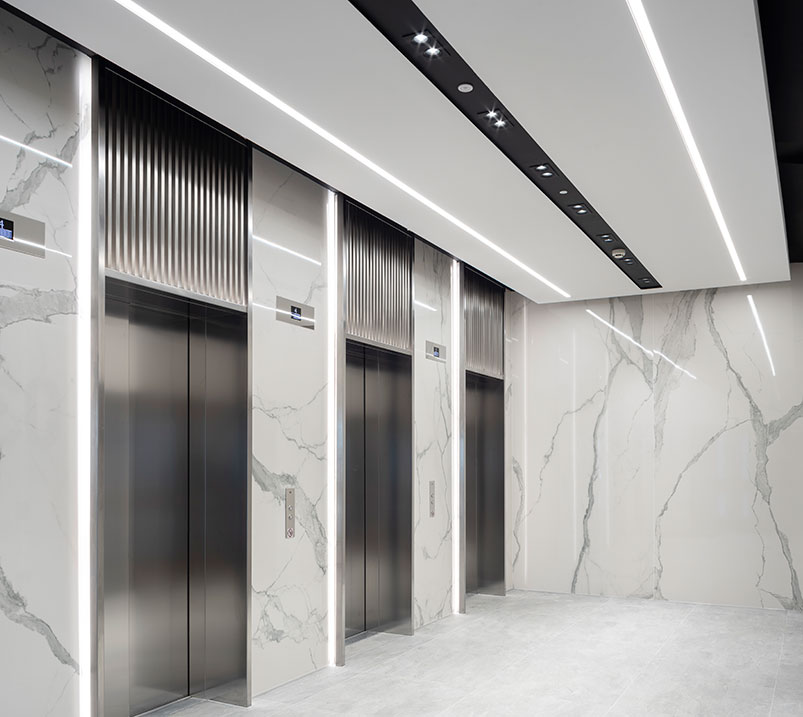
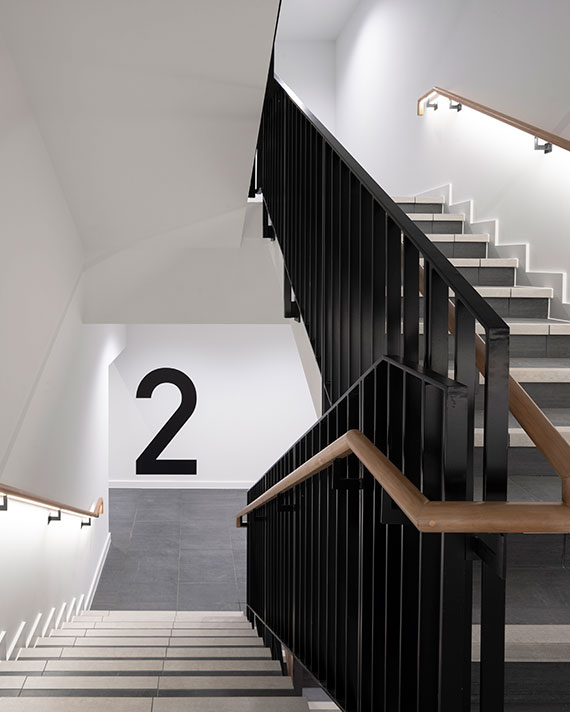

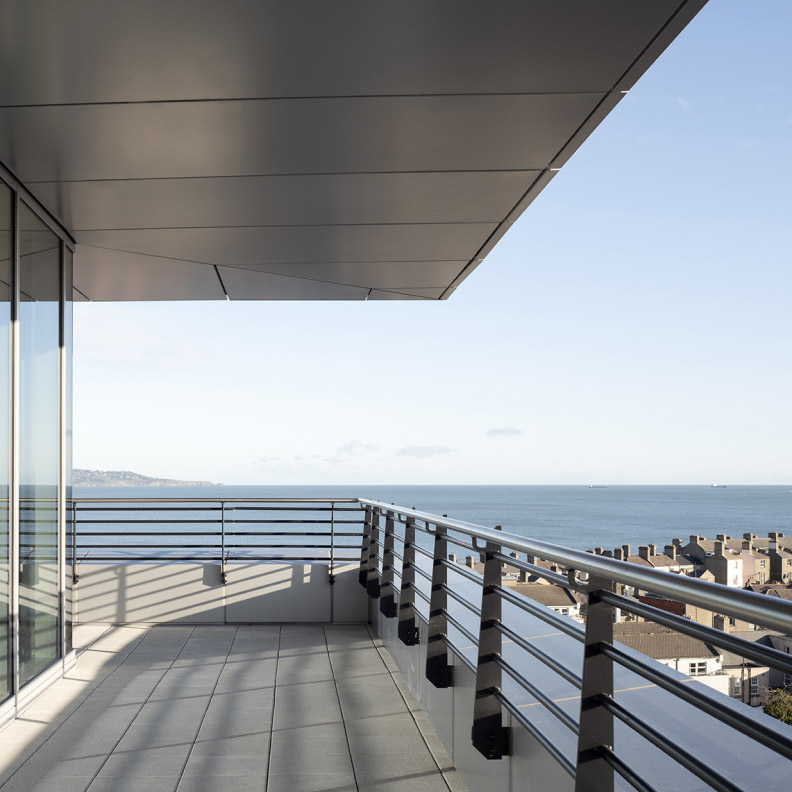
In Detail
Close up the detail of the building is realised with the articulation of the veil like brise soleil and the steps to the upper ground floor reception acting as the focal point of the façade. The brise soleil represent a strong architectural feature of a modern façade fronting Frascati Road. It is shown with rhythm and function as it acts in unison with the building energy performance.
