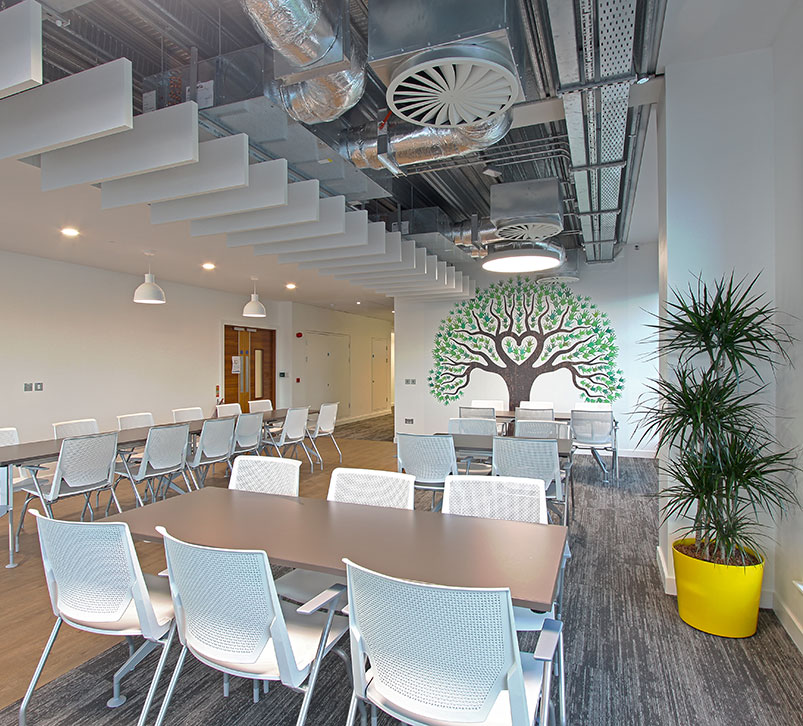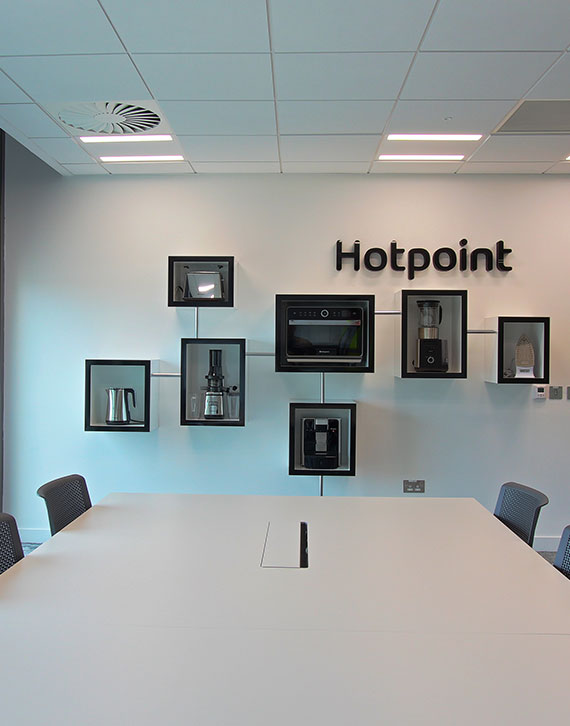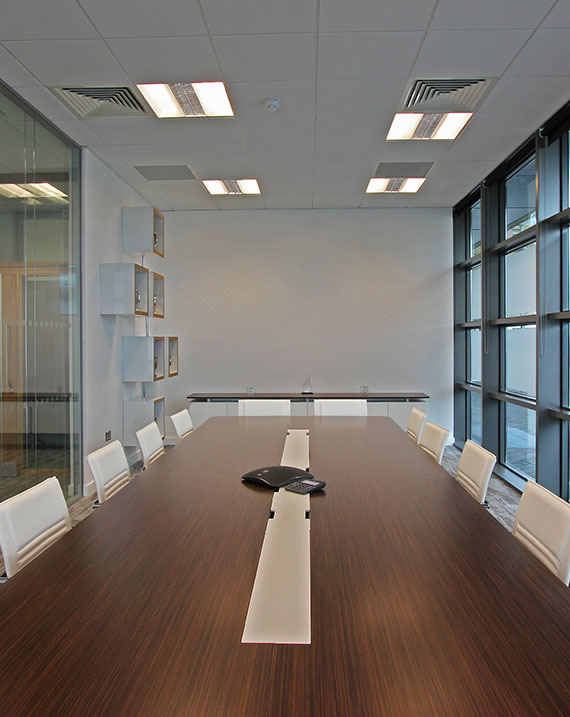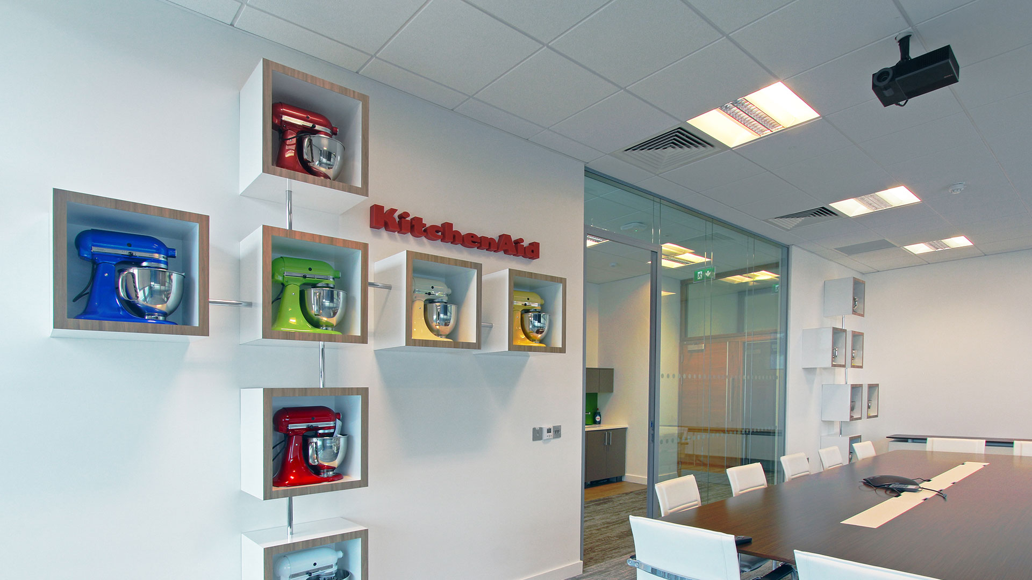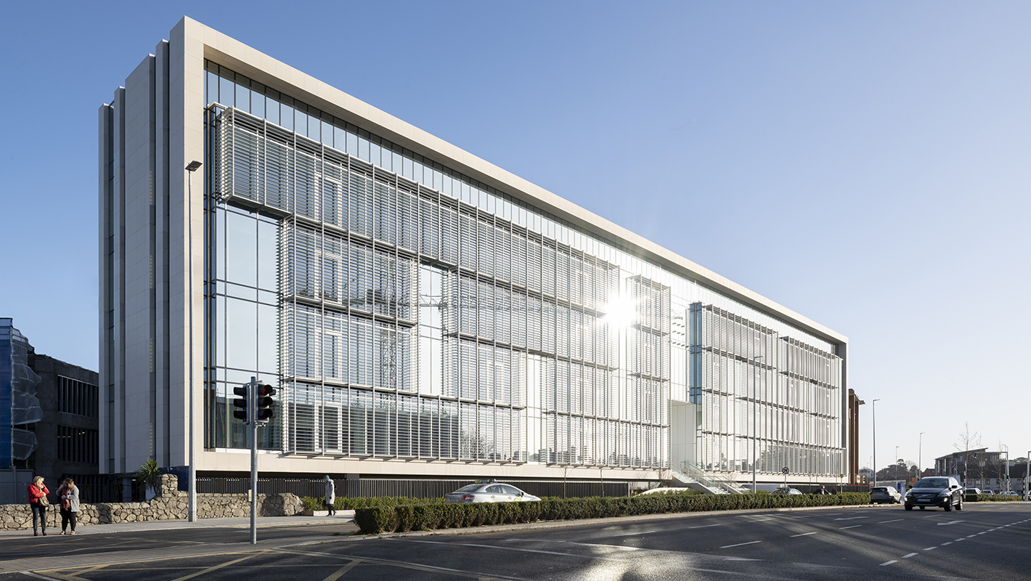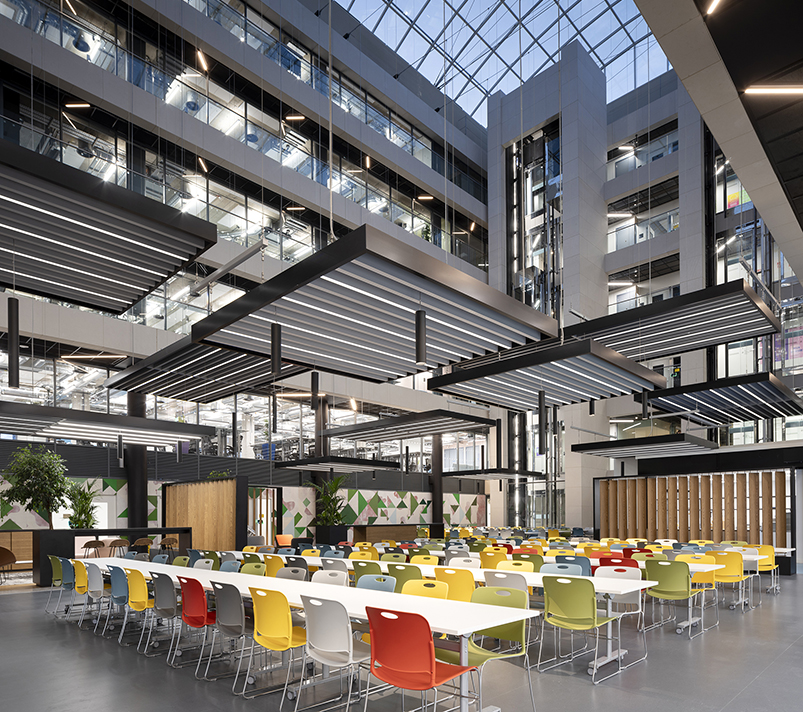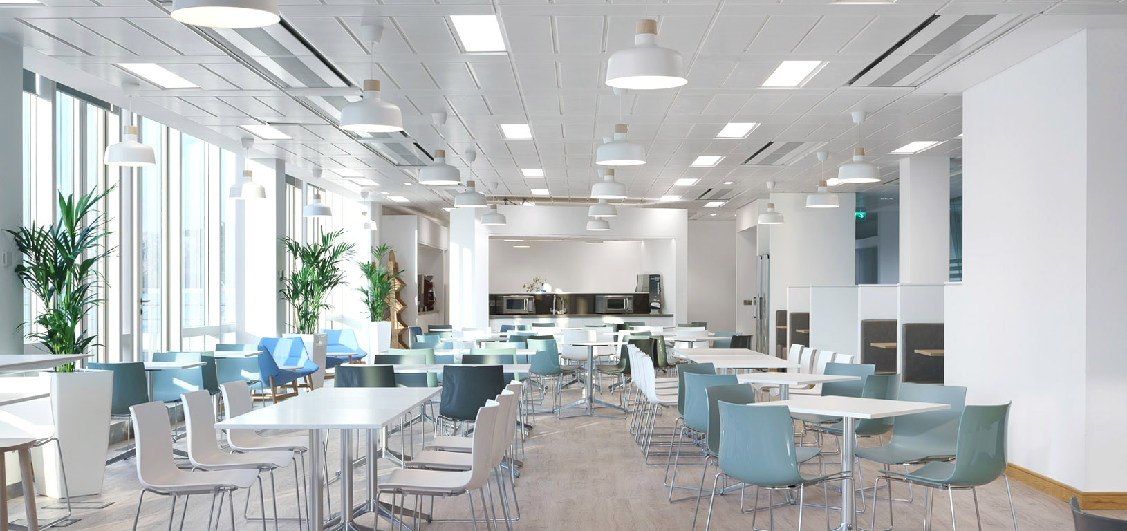ALTU in conjunction with the Collen Construction design team worked closely with Whirlpool to provide a bespoke fit-out that caters to their special requirements in the most sustainable manner, providing a design that will see the fit-out re-useable post Whirlpool tenancy.
The scope of works includes; a canteen, reception with bespoke furniture, open office space and accommodation for specialist departments, a range of different sized meeting spaces, comms and specialist IT requirements, extensive building servicing and coordination of the same.
This project could only be achieved in the given time frame with a BIM Level 2 coordinated design team and a common data environment. Designs can be clearly communicated to both the clients and on-site with real time 3D images, models and synchronised drawings and schedules generated from the architectural model. All consultant models are combined, “federated”, into a working model to foresee any possible problems in 3D before they might occur on site. Structure, services, fit-out installations and furniture can be tested in proposed locations before construction. Lists and schedules generated from the model ensures the evolving brief requirements are accommodated.
The relocation met the deadlines and tight time constrains with Whirlpool and the end-users providing positive feedback on the results.
