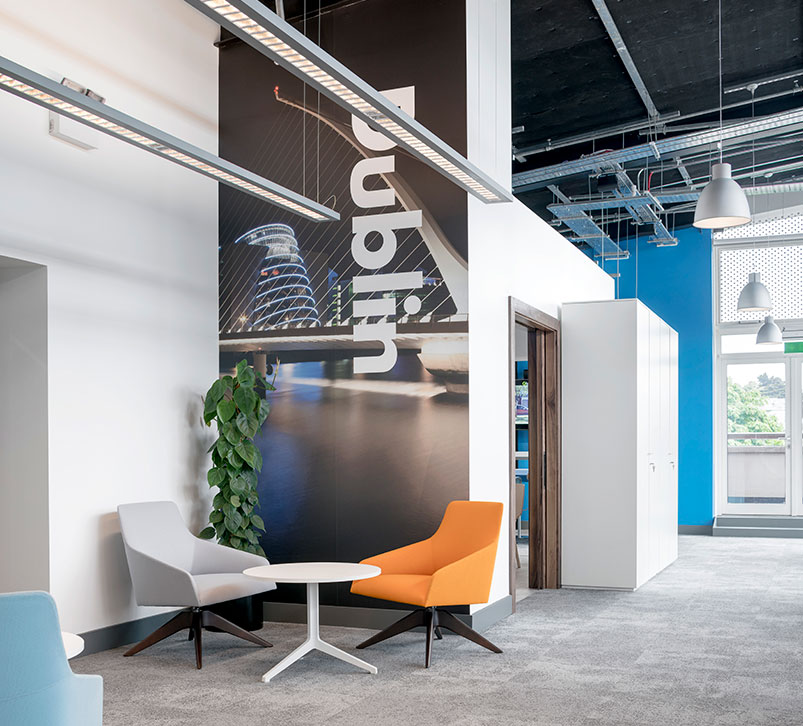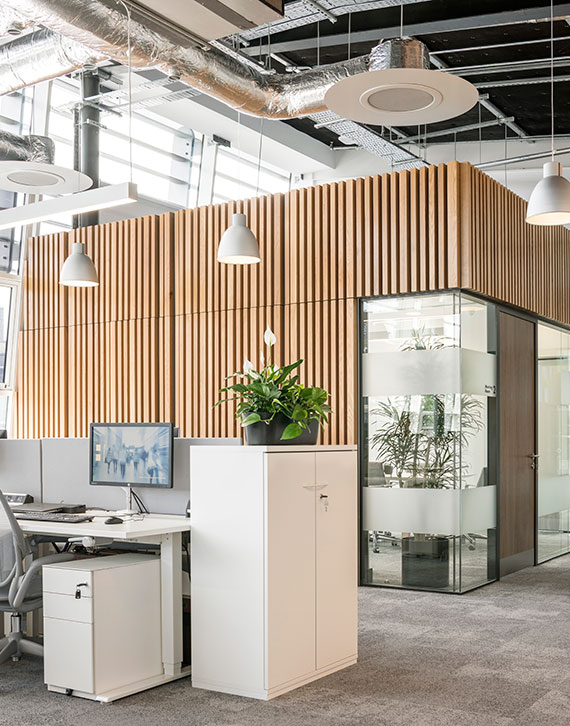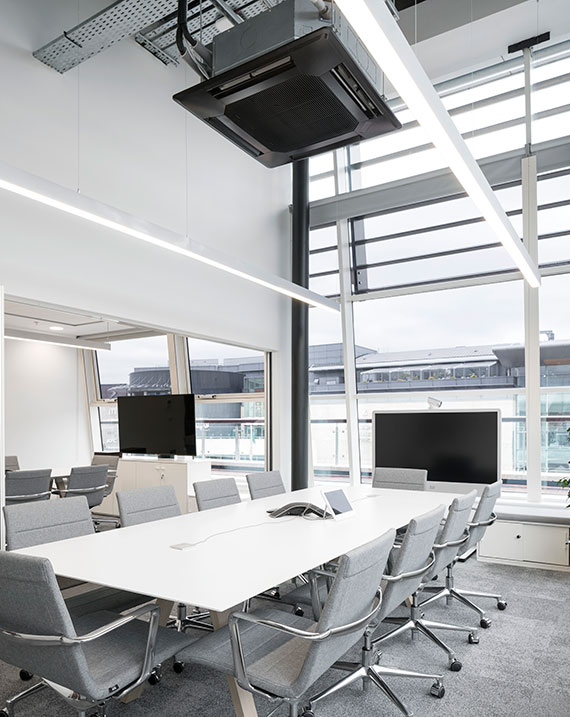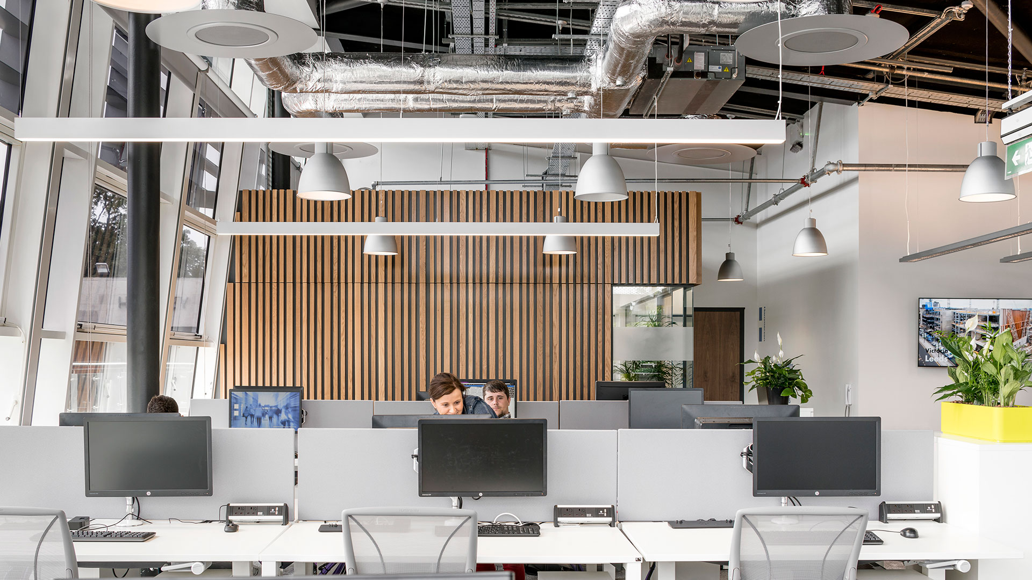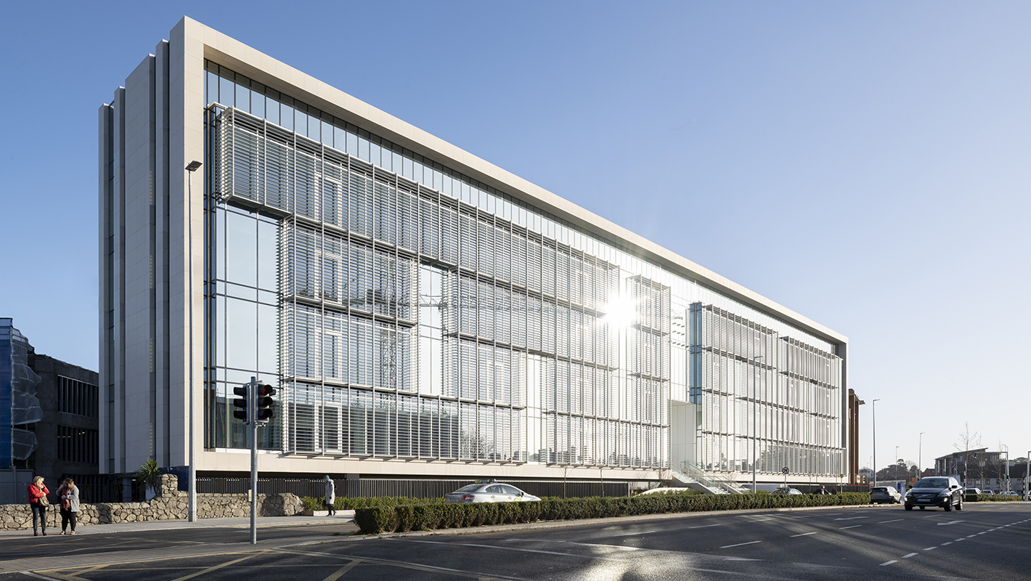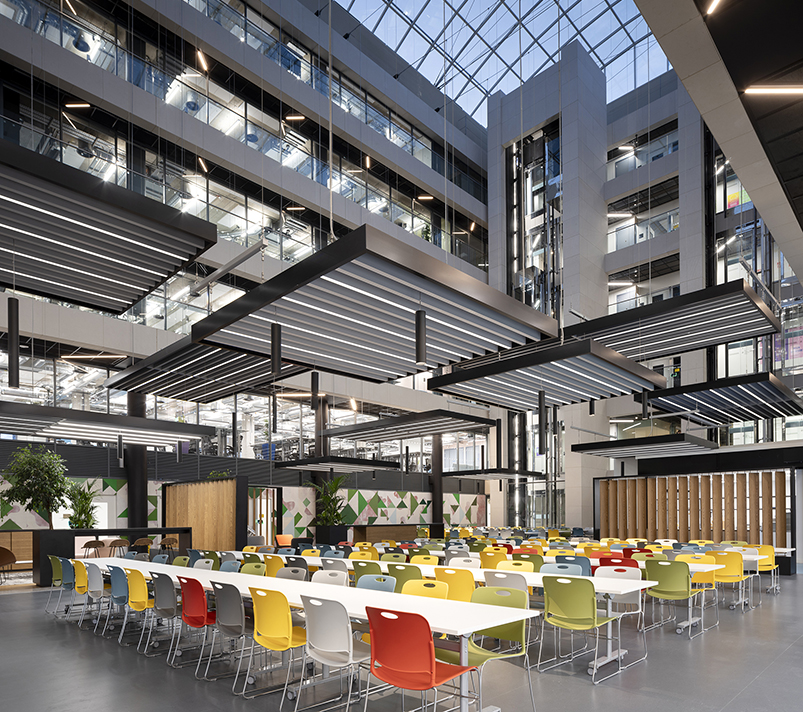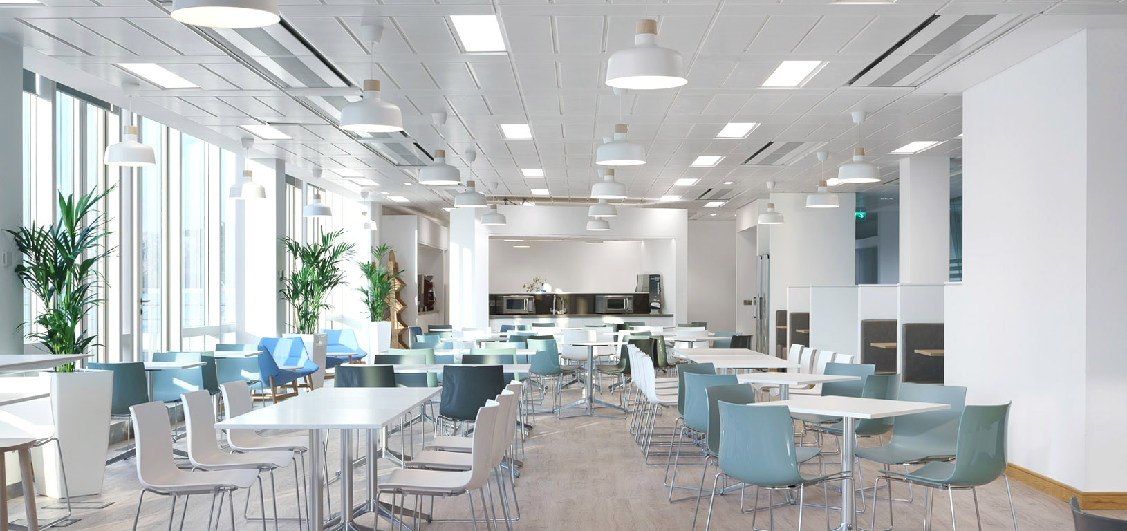Client:
Hammerson
Location:
Dundrum, Dublin 16
Status:
Complete - 2020
Services:
Full Architectural Services
Size:
15,000 sq. ft.
ALTU were appointed by Hammerson to undertake the design and fit out for their new HQ Office in Dundrum Town to a challenging program of two months.
Already familiar with the requirements for the fit-out and the design of the existing building, the scope of the scheme led by ALTU included a range of open plan offices, meeting rooms, staff canteen and collaboration spaces.
ALTU delivered the project through BIM and it was used throughout the process to inform the design, enable visualizations and assist scheduling, all of which facilitated prompt decision making in respect of finish selection, furniture layouts et al.
The project was delivered within programme, under budget and met the Client’s stated project brief and strategic objectives.
