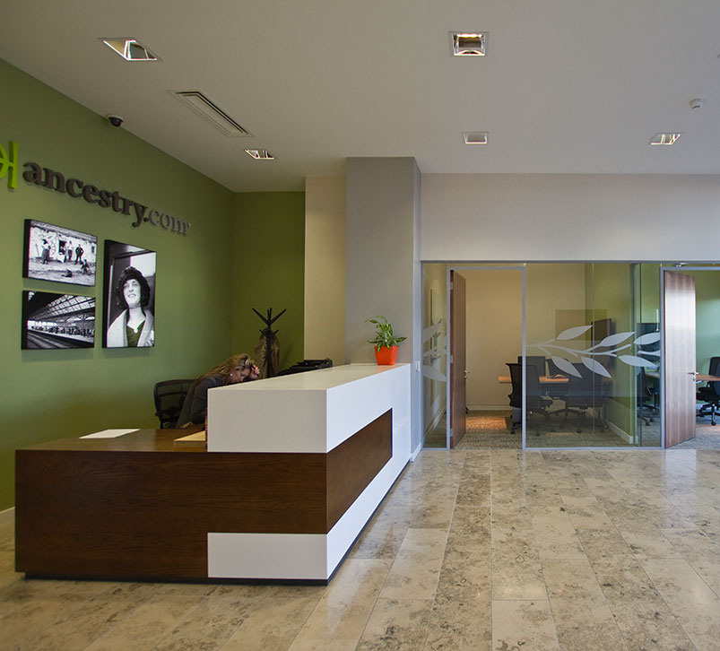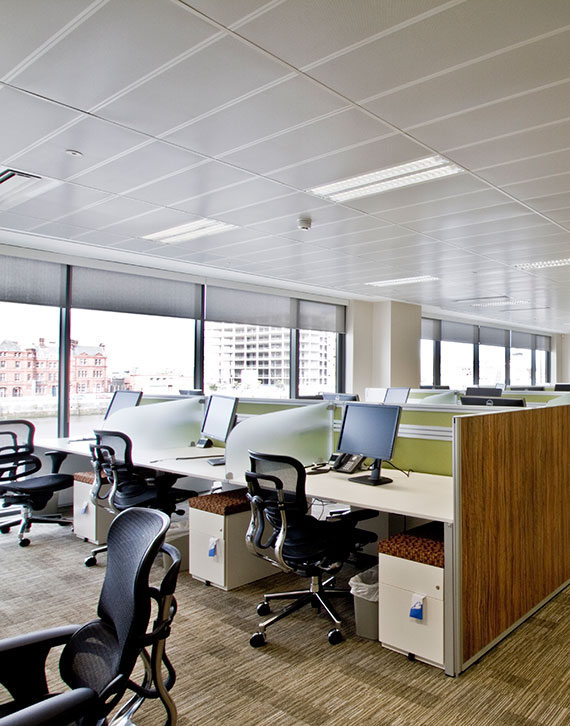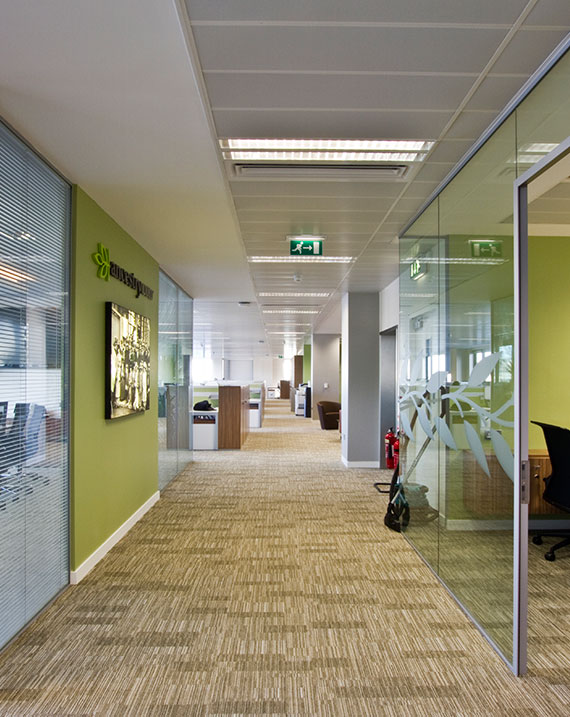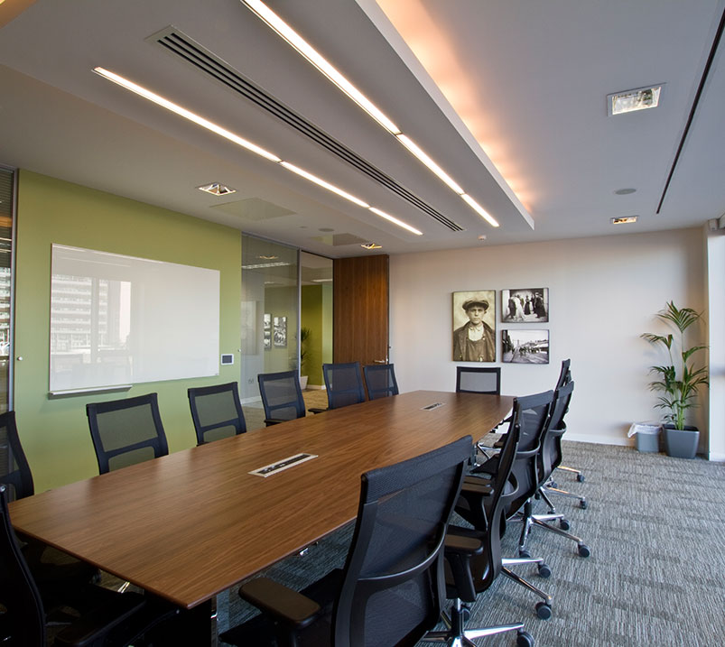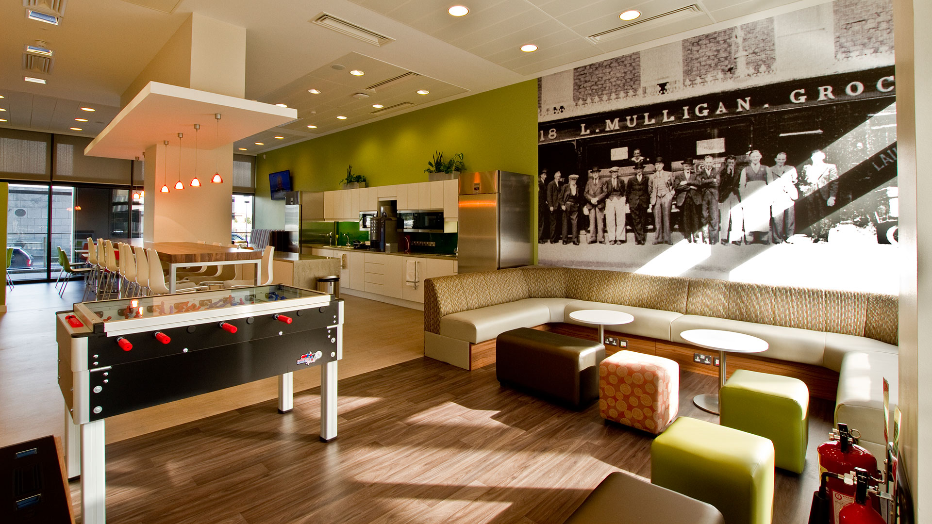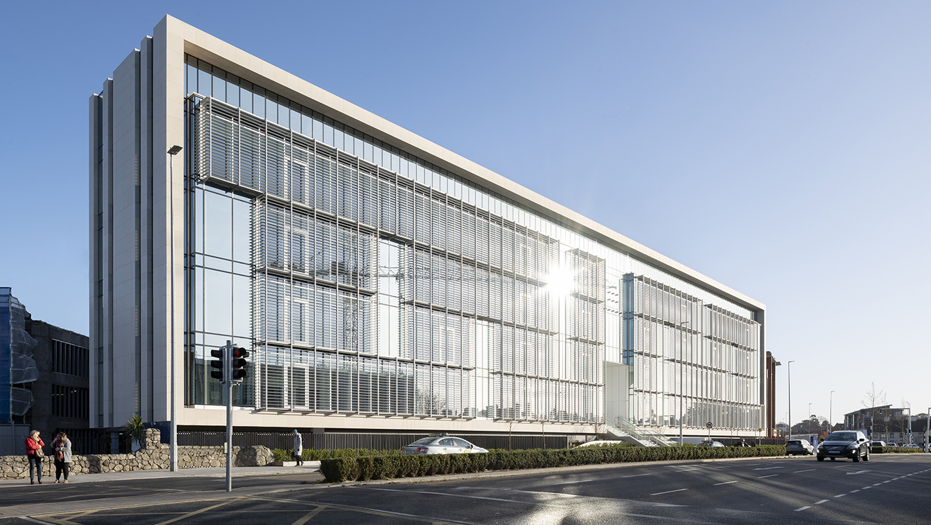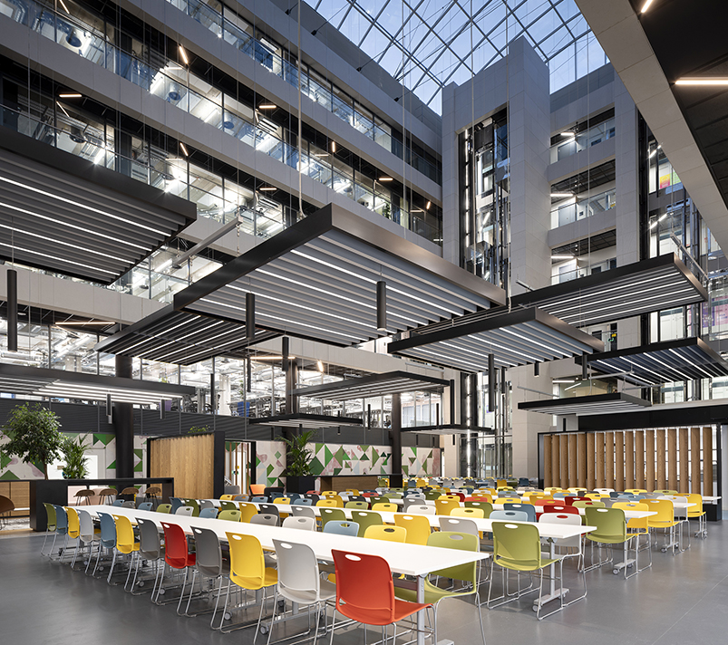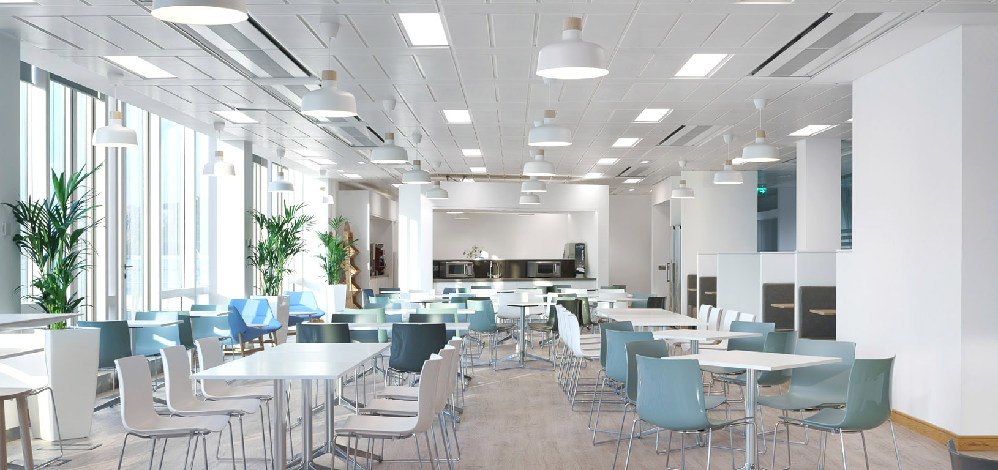Ancestry, the global leader in family history and consumer genomics, appointed ALTU to undertake the initial due diligence and subsequent workplace fit out of their 14,000sqft new HQ in Dublin City Centre.
Working to a challenging three-month program and within the constraints of an occupied building, ALTU successfully designed and delivered an award winning and dynamic workplace scheme for the company’s 98 staff.
Meeting the client’s brief and strategic objectives, the design solution developed by ALTU integrated the company’s brand and image across a series of open plan workspaces married with innovative break-out, dynamic collaboration and amenity areas.
The project fully coordinated by ALTU in BIM, which was used throughout the work stages to inform the design, enable visualizations, assist scheduling and construction coordination.
The completed project was awarded ‘Fit Out Project of the Year’ and ‘Fit Out Project of the Year (Office Small)’ in the Irish Times Fit Out Awards 2013.
