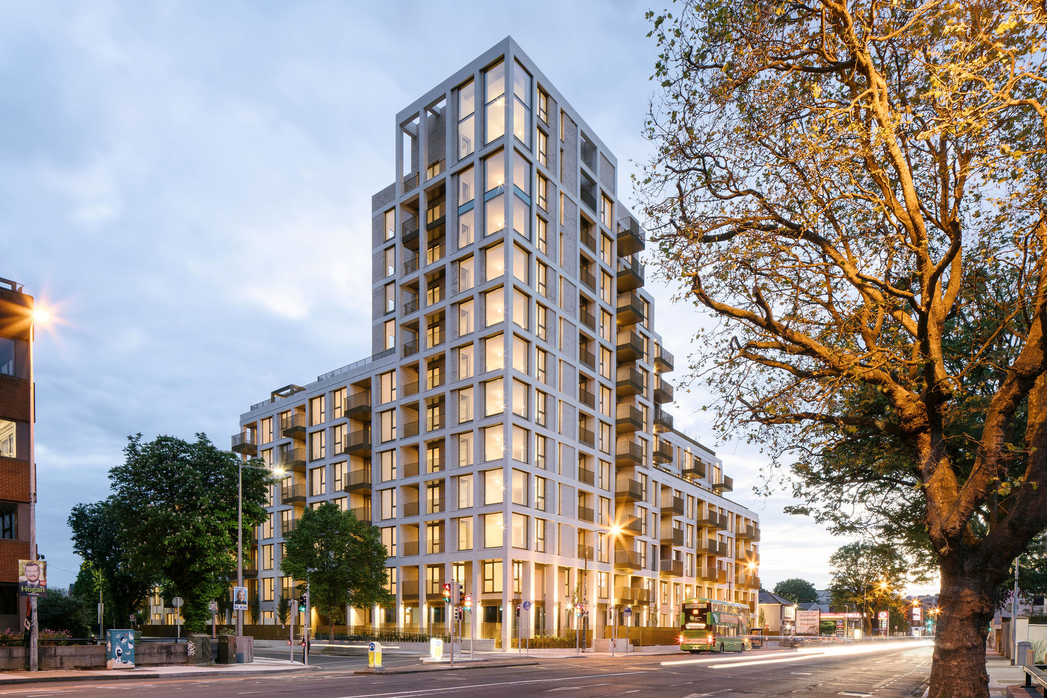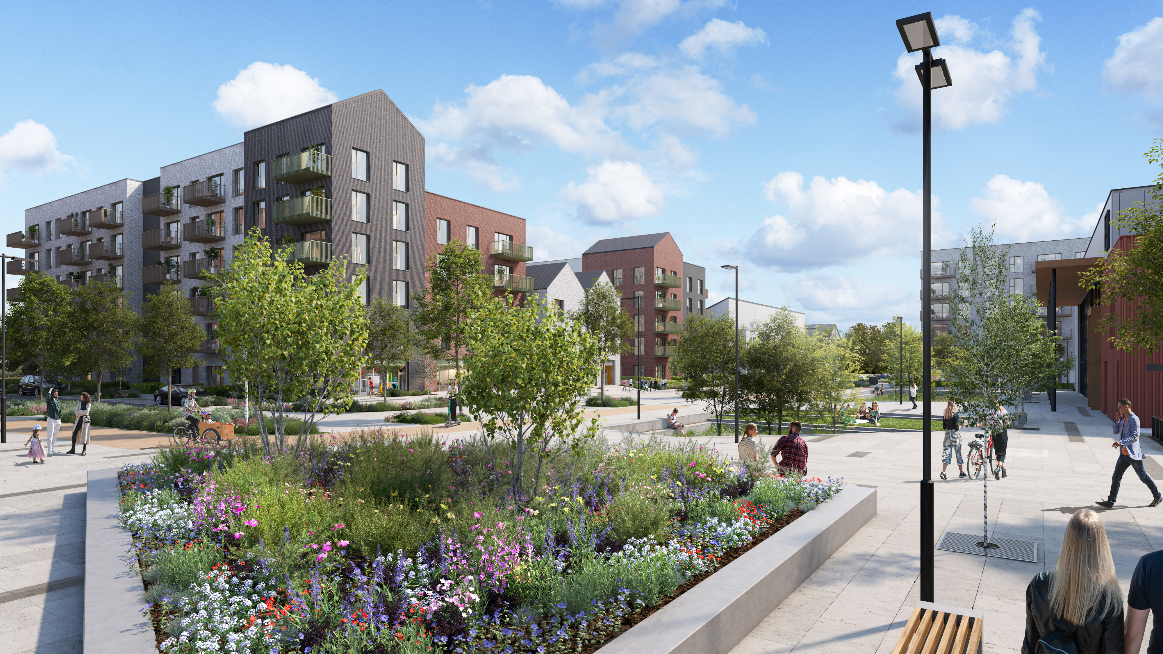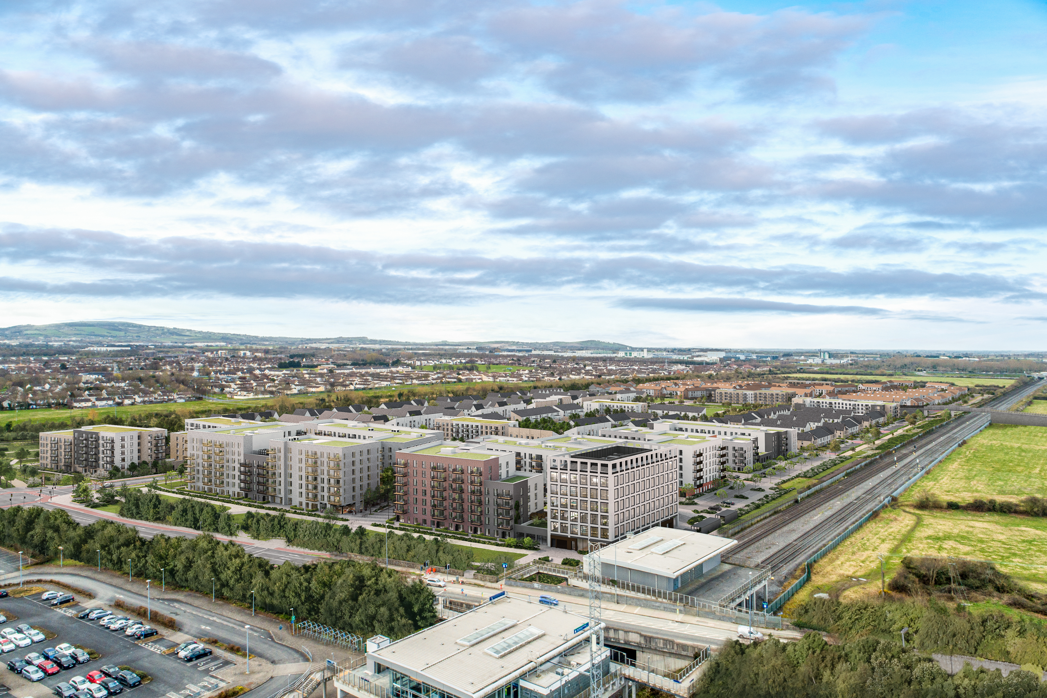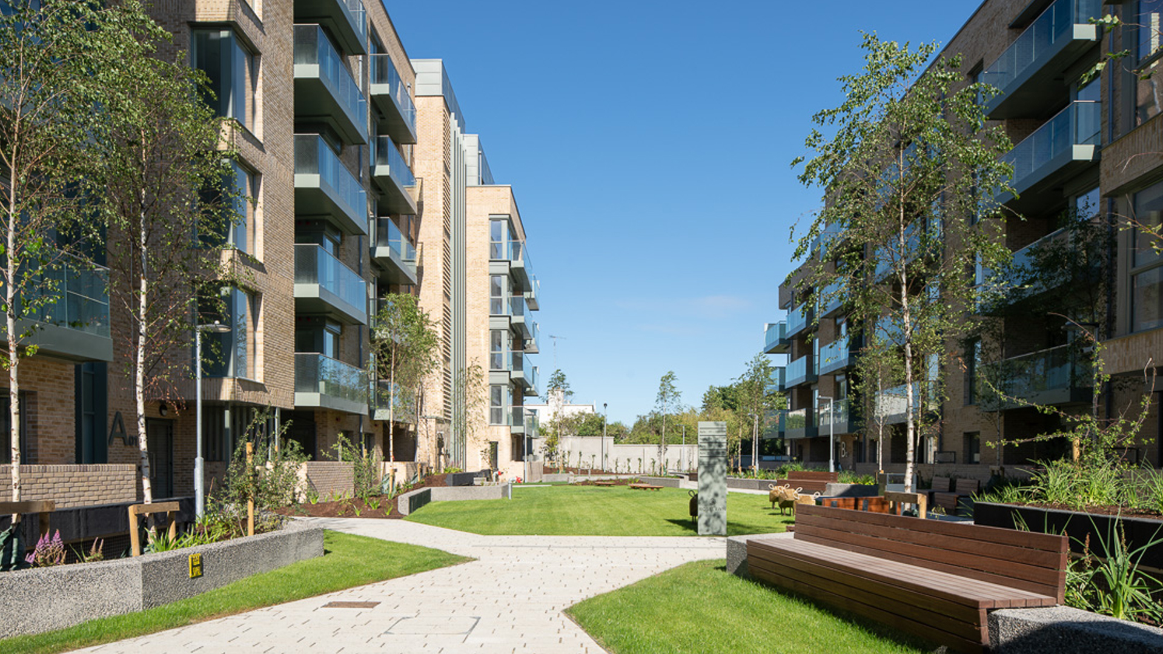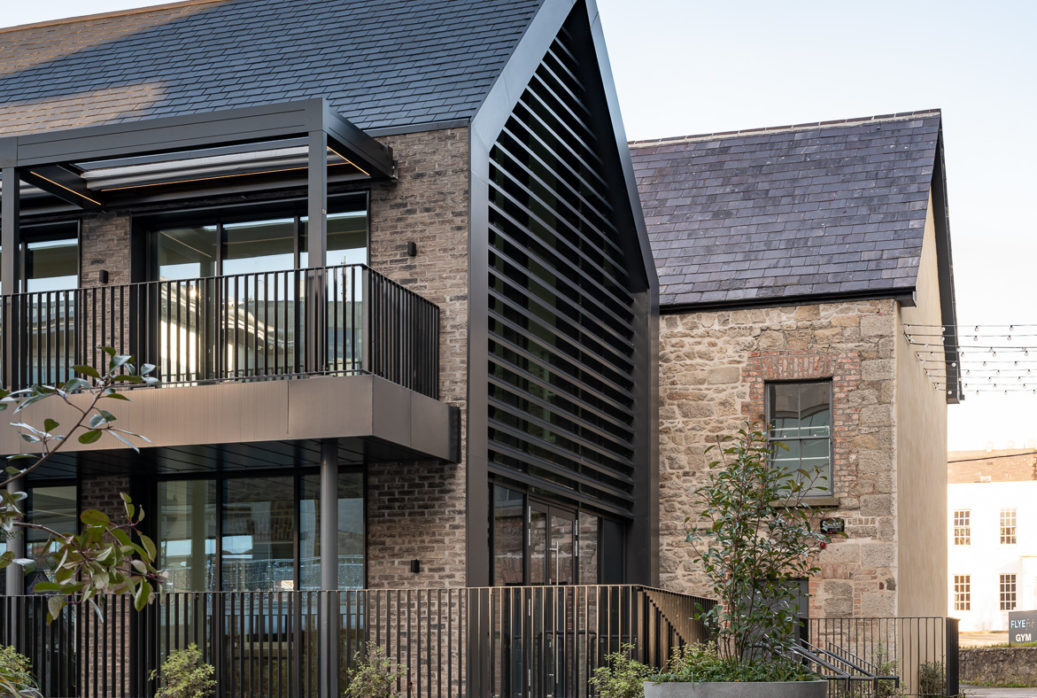Archives: Projects
Richmond Homes appointed ALTU Architects to deliver a quality high-density residential scheme at a strategic corner site in Donnybrook, Dublin 4.The architectural response was to create a 12 storey landmark tower, articulated with a limestone framed brick and glass façade, to provide a gateway to Donnybrook urban village. The tower element is flanked by 7 storey shoulder blocks, with the development comprising 148 Apartments, tenant amenity areas, shared roof gardens and a basement bike and car park.
The scheme modulates to 4 storeys on the western boundary to respect the neighbouring residential context and to maximise light into the internal courtyard space.
The project outcome is a well crafted and considered landmark building, adding 148 homes in a well serviced urban area, demonstrating that density can be achieved through good design and respect for context.

