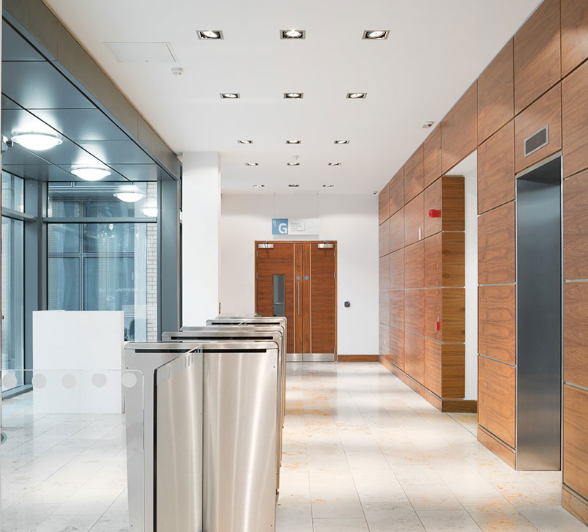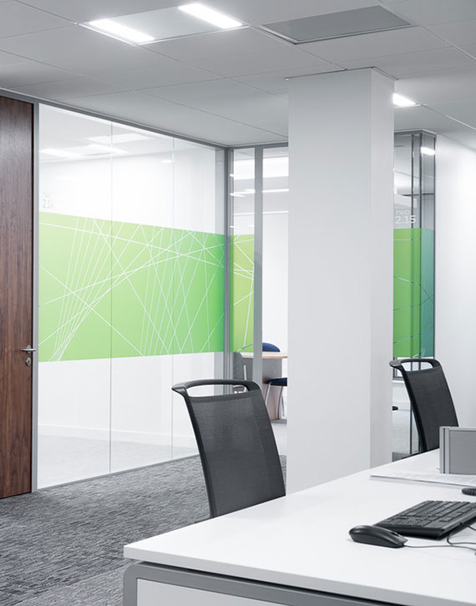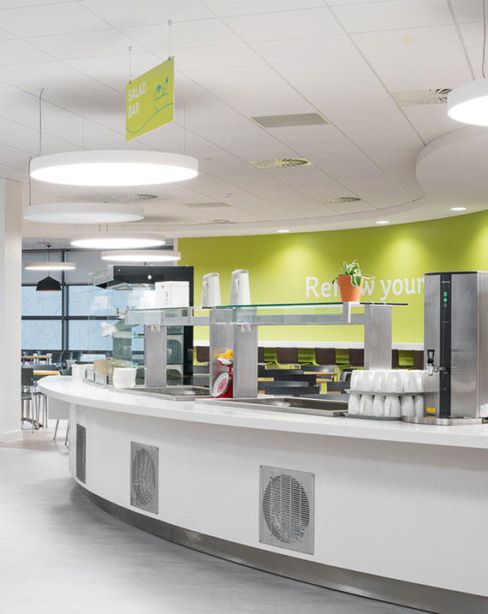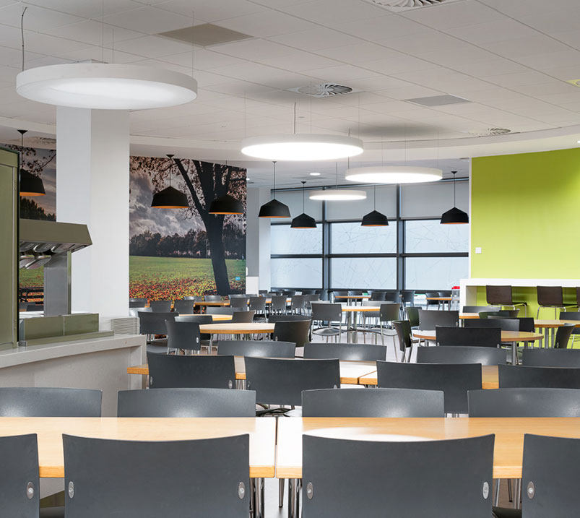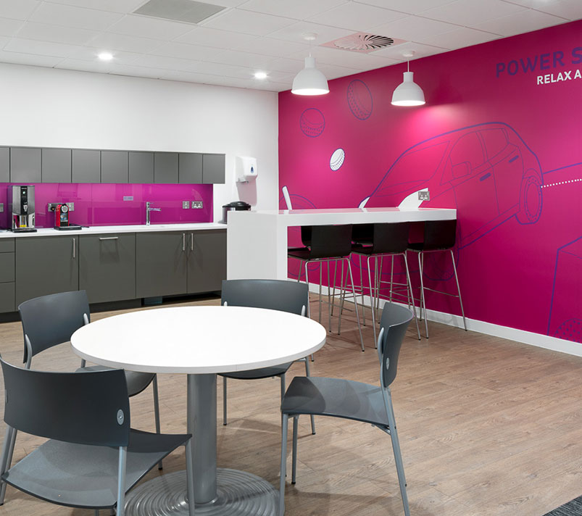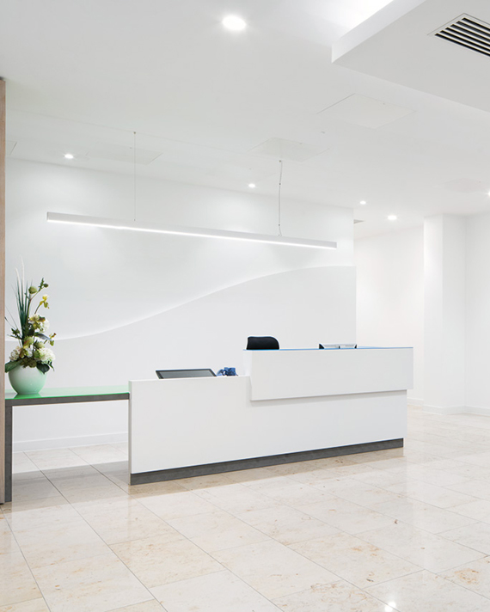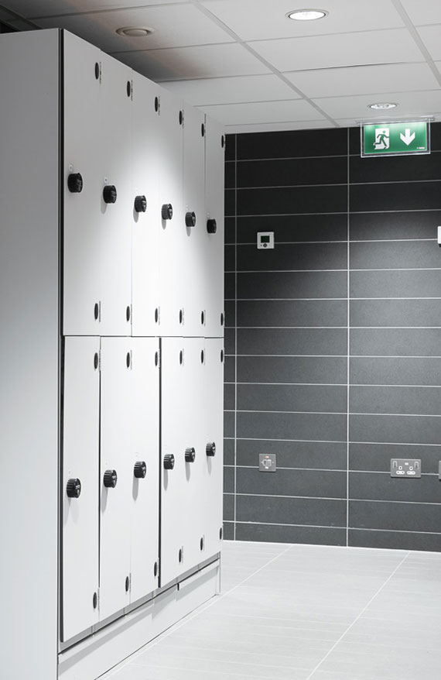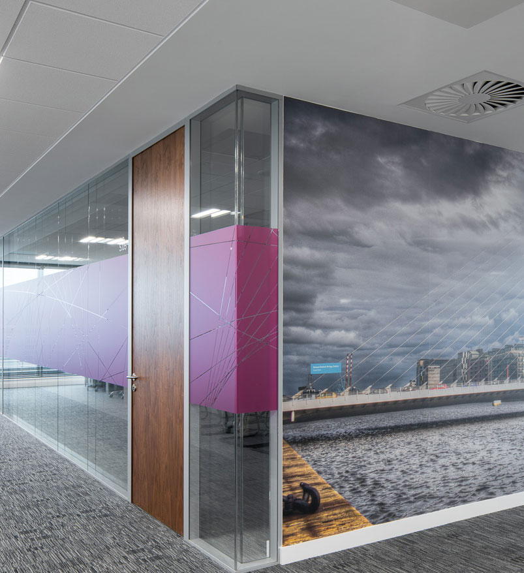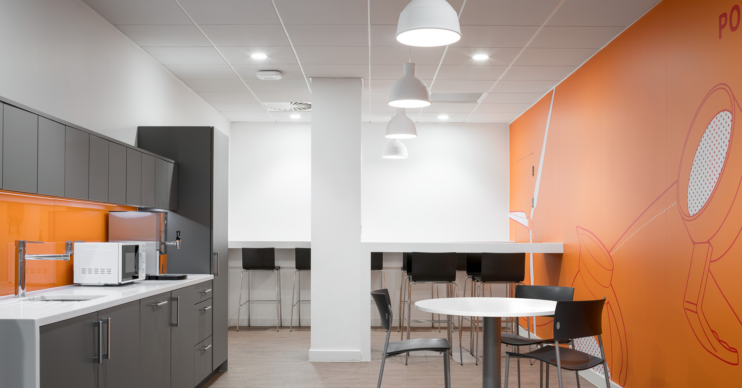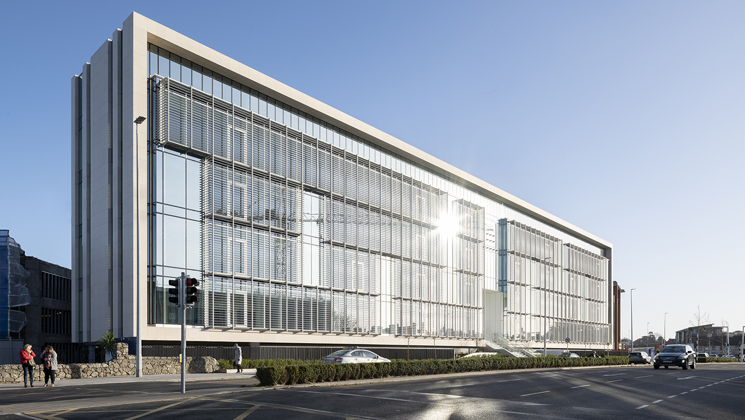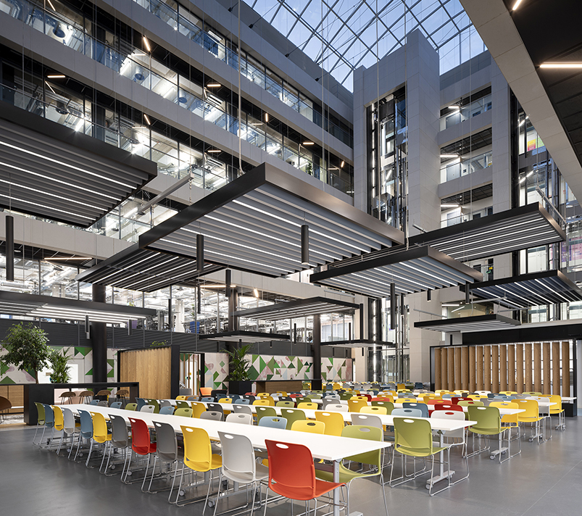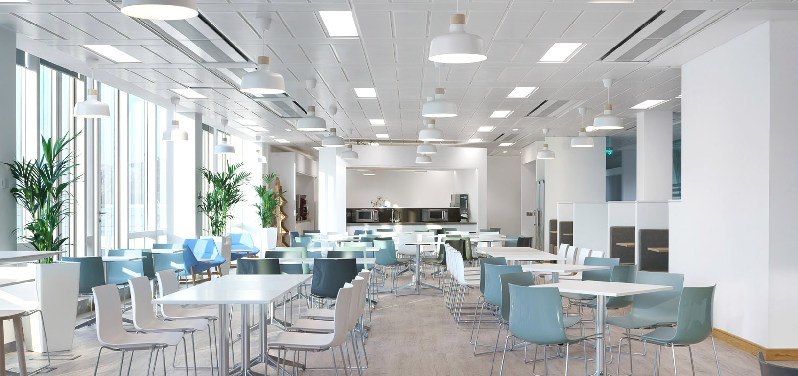In order to accommodate the construction of the new ESB Headquarters on Fitzwilliam Street, Dublin 2 it was necessary to undertake a large-scale relocation of all staff from the existing premises into a temporary home – that being One, Two and Three Gateway buildings in Dublin 3.
ALTU, in conjunction with the Collen Construction, collaborated with the ESB to provide a bespoke fit-out of these three large office buildings to cater for the relocation of their staff body and accommodate their business requirements in the most sustainable manner, providing a design that will see the fit-out re-useable post tenancy.
The scope of works included a large canteen; various smaller scale coffee stations and kitchenettes throughout the buildings; receptions with bespoke furniture; open office space and accommodation for specialist departments; comms and specialist IT requirements; showering and locker facilities.
The Client wished to reuse the majority of its existing furniture and equipment which entailed a high level of coordination to locate each individual piece within the new fit-out.
The project was delivered to BIM Level 2, with all consultant models combined and “federated” into a working model to foresee any possible problems in 3D before they might occur on site. Structure, services, fit-out installations and even the existing furniture was tested in proposed locations prior to construction.
