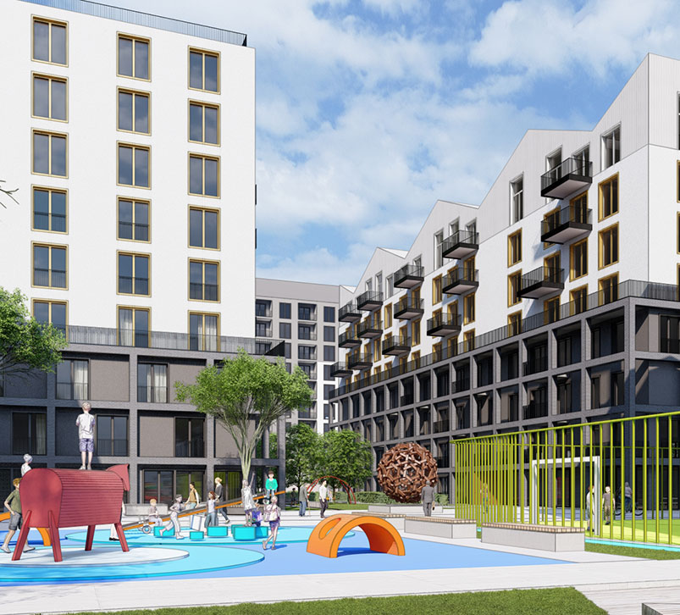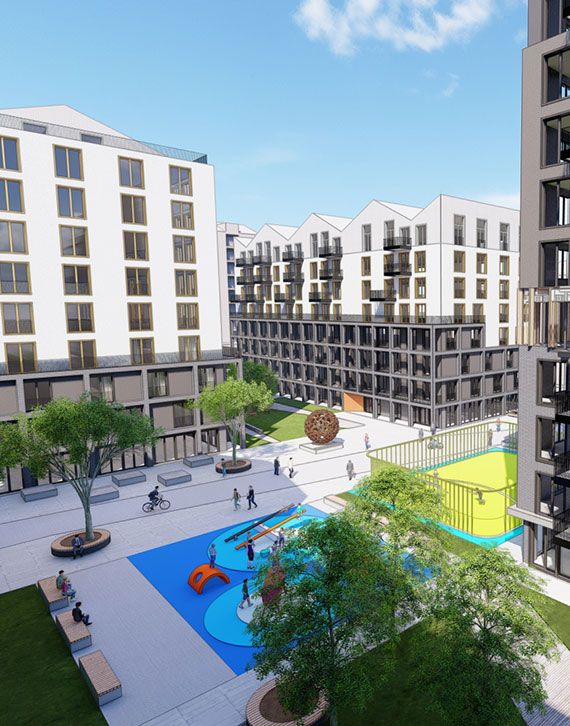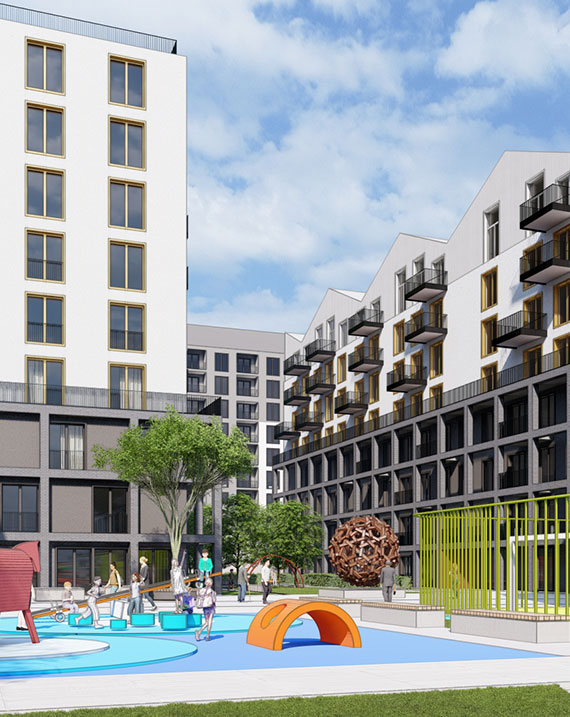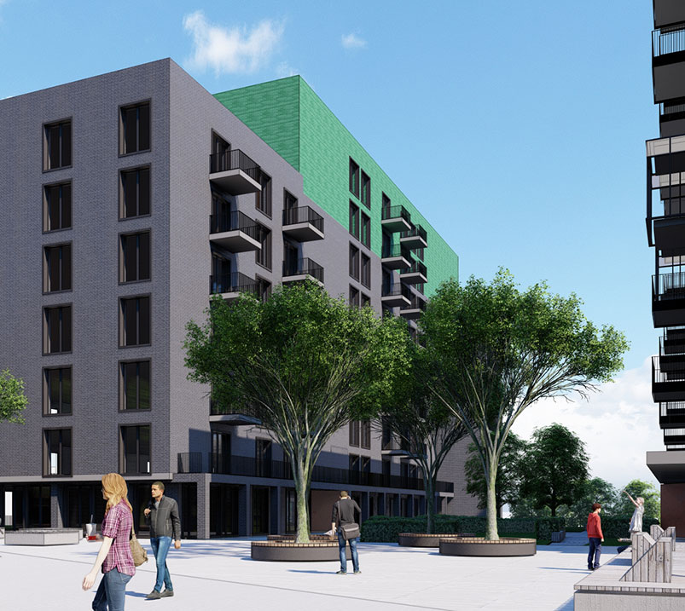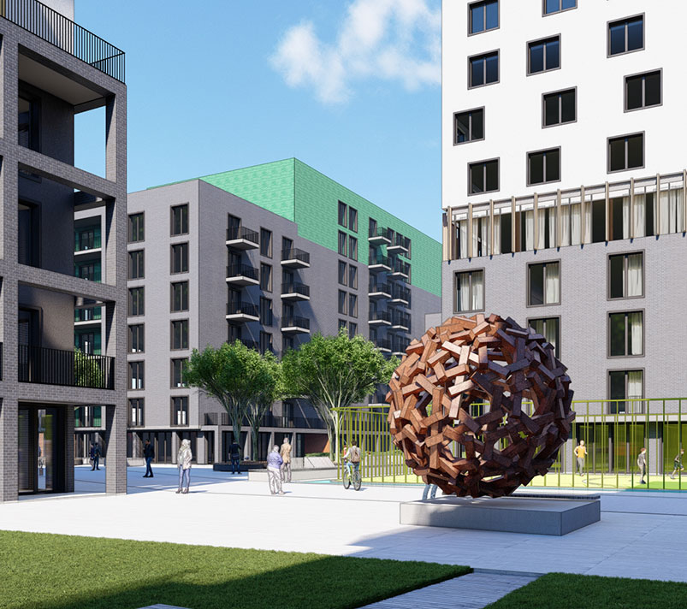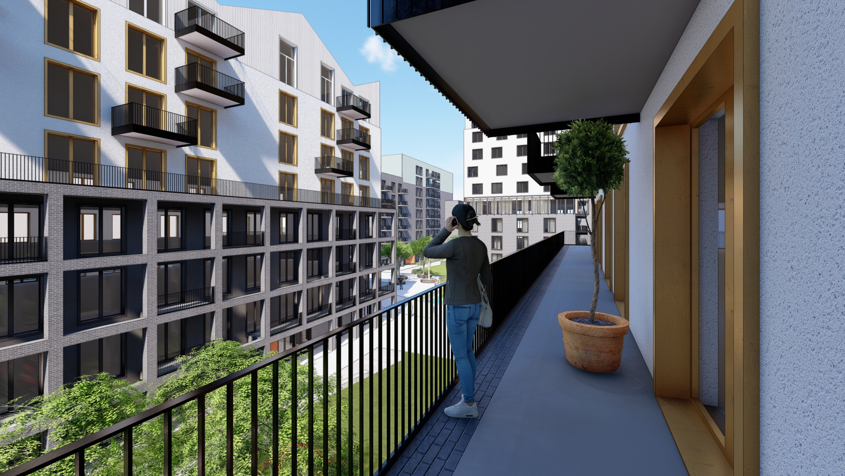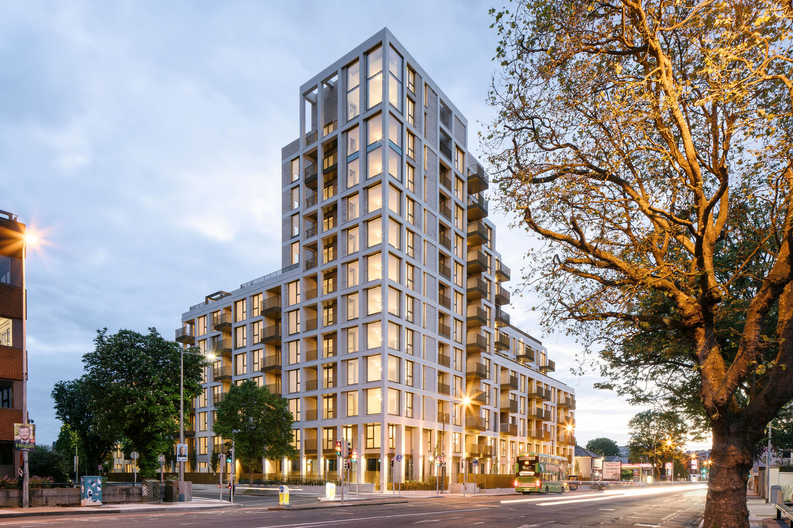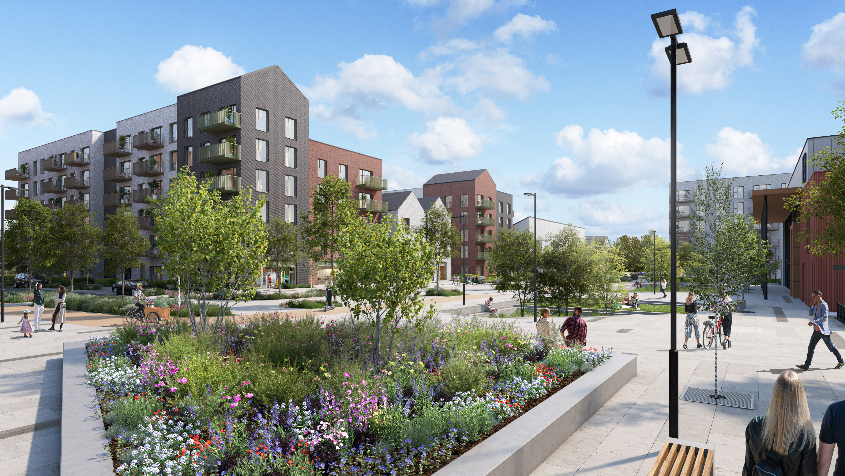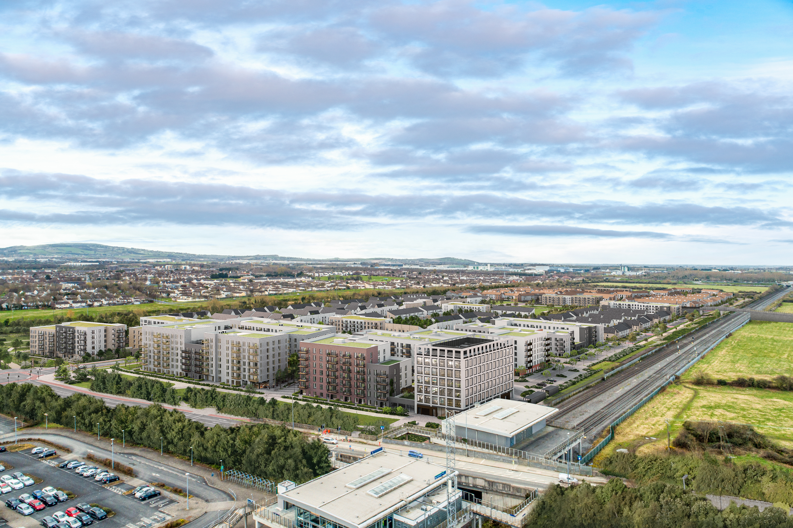This proposed residential project represents the first phase of a masterplan at the Square Shopping Centre Tallaght.
ALTU Architects were engaged to prepare a Master Plan for the Square Shopping Centre in Tallaght. These lands comprise 10.6 hectares of surface car park areas that segregate the Centre from the surrounding civic centre and neighbourhoods. The objectives of the master plan are to create an integrated mixed use town centre that stitches into the existing urban diagram, creating a hierarchy of vibrant streets and public spaces and create a social and commercial heart for the town.
The scheme had to incorporate a transport hub for Luas and a Bus Connects Interchange and a strong emphasis was placed on providing quality public space. A large part of the process was collaborating with third party stakeholders, SDCC, NTA and Bus Connects and resulted in the Client’s Master Plan aspirations being incorporated in the Tallaght Town Centre LAP 2020.
Altu’s role also included the delivery of two significant Planning Applications Retail, Leisure & Food Use to the Shopping Centre creating a further 25,000sqm of Commercial Use. Both of these applications create a new external face to the previously internalised Centre and each includes a large public plaza. In addition a design for 860 residential units are included as part of the Master Plan.
