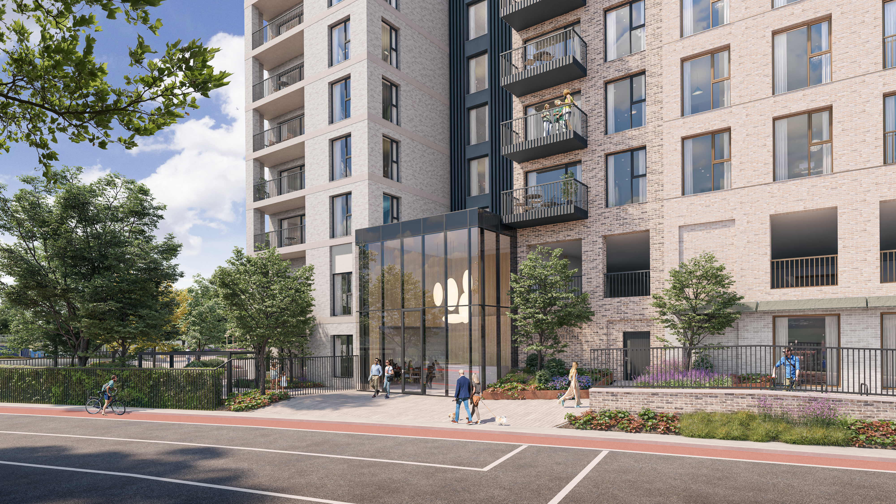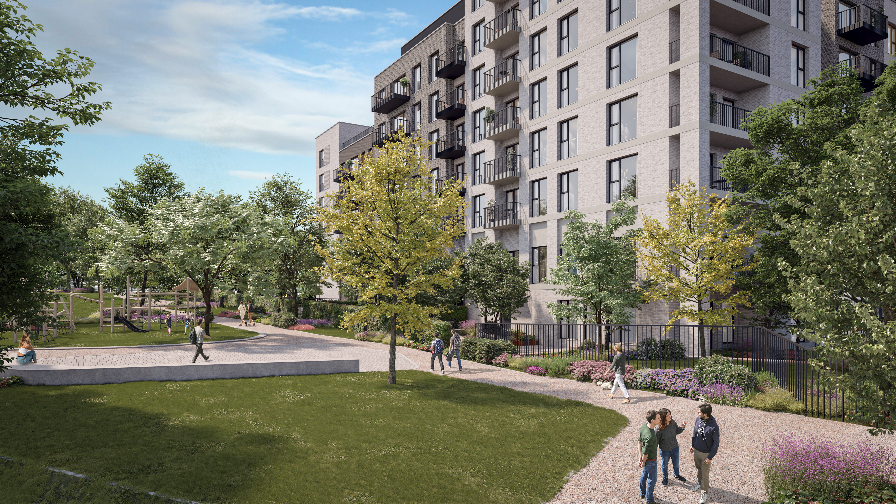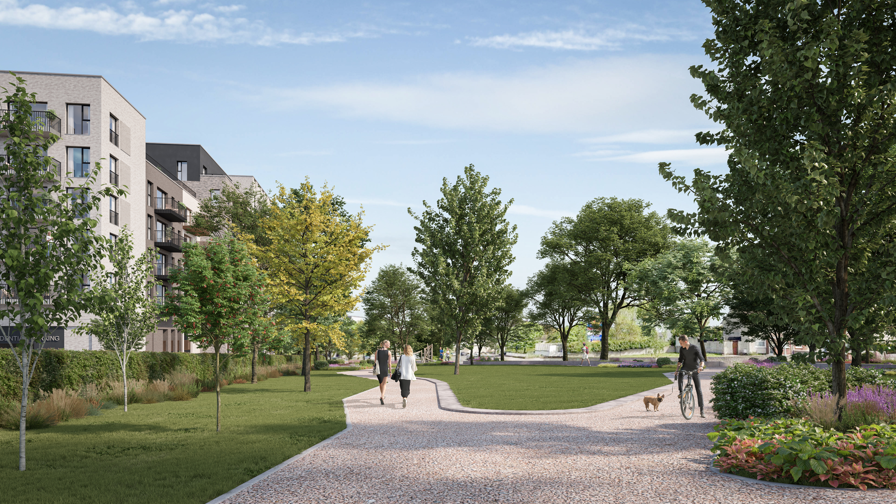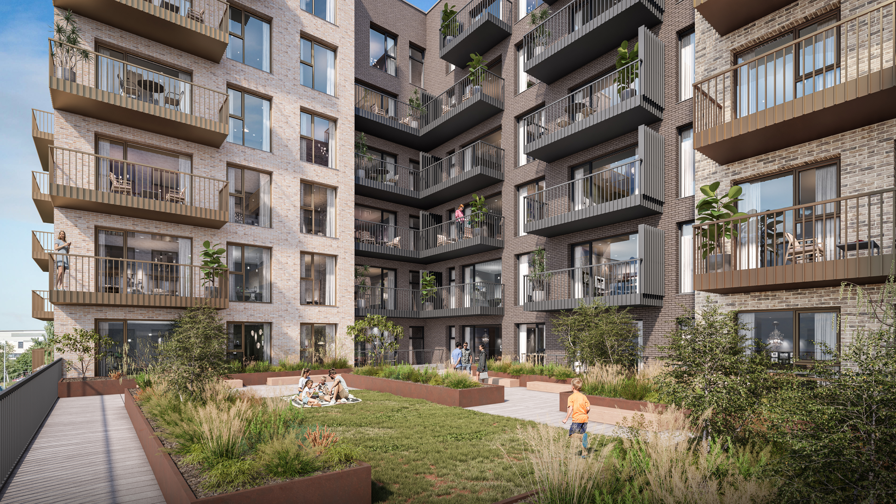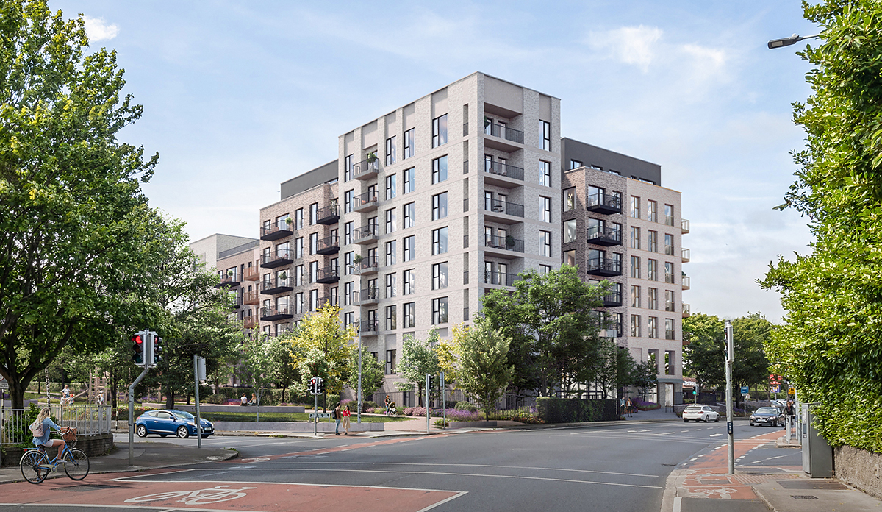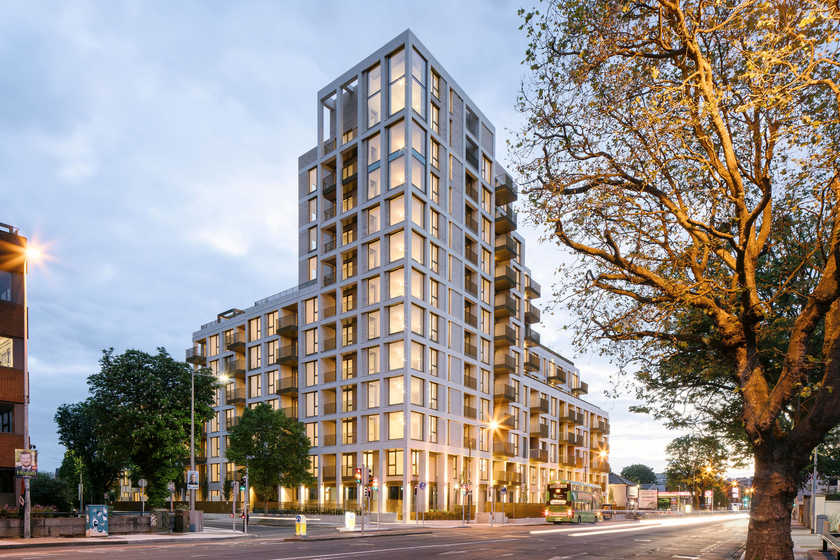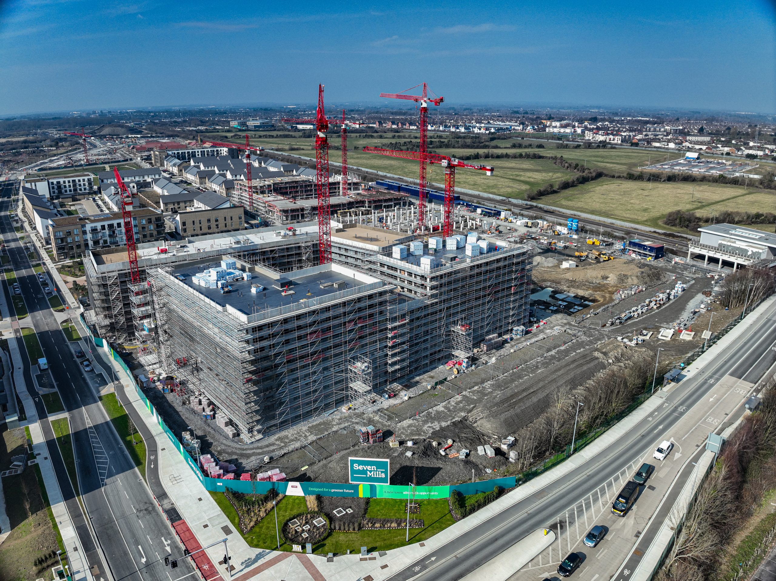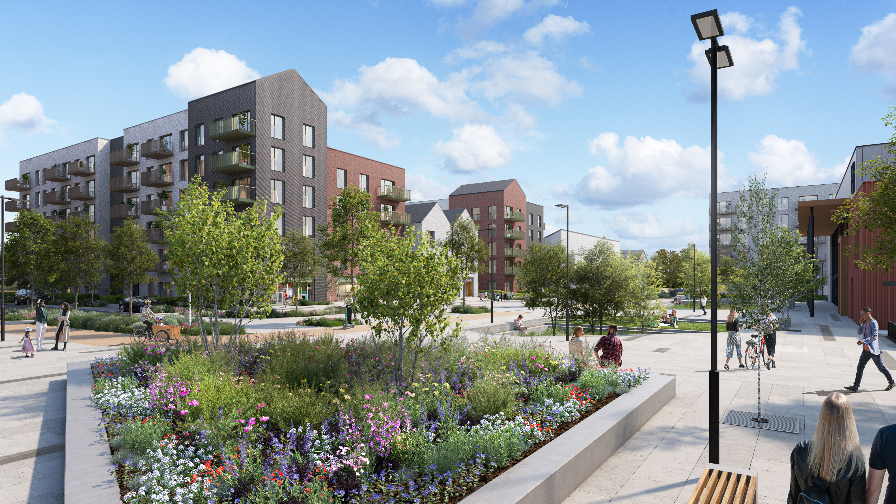The design proposal demonstrate best practice principles of sustainable urban development through the transformation of an existing on-grade District Centre car park into a residential community of high architectural quality in a well-connected & supported urban location. An unused grassland is also transformed a new high quality public park improving local connectivity, public communal amenity, bio- diversity, benefiting from passive surveillance and activity through the proposed residential scheme and improving the overall visual amenity of the area by softening the landscape. The mid rise scheme with a corner tower element establishes a density, scale & height appropriate to a District Centre location responding to the specific context of this site.
