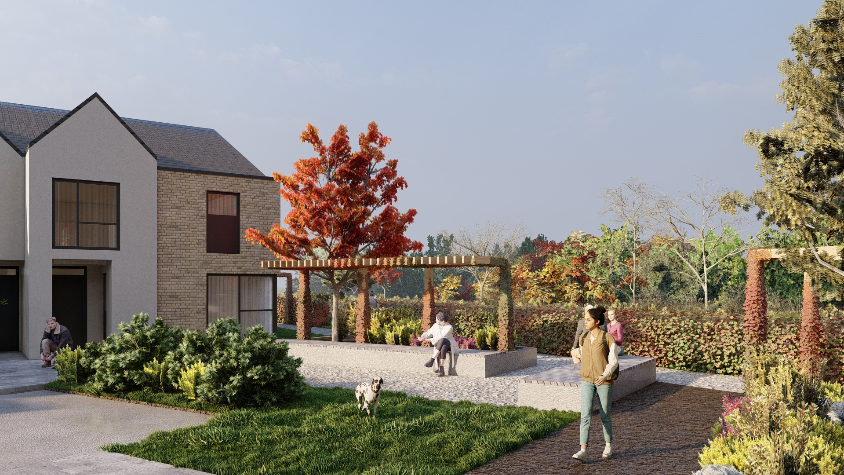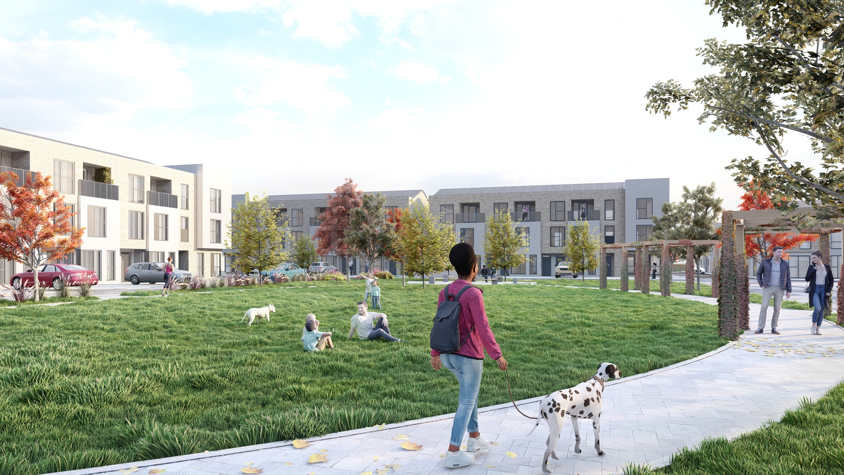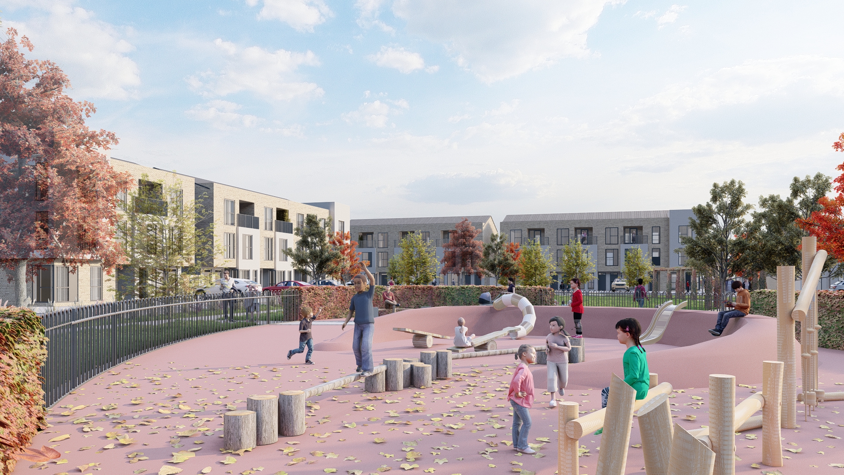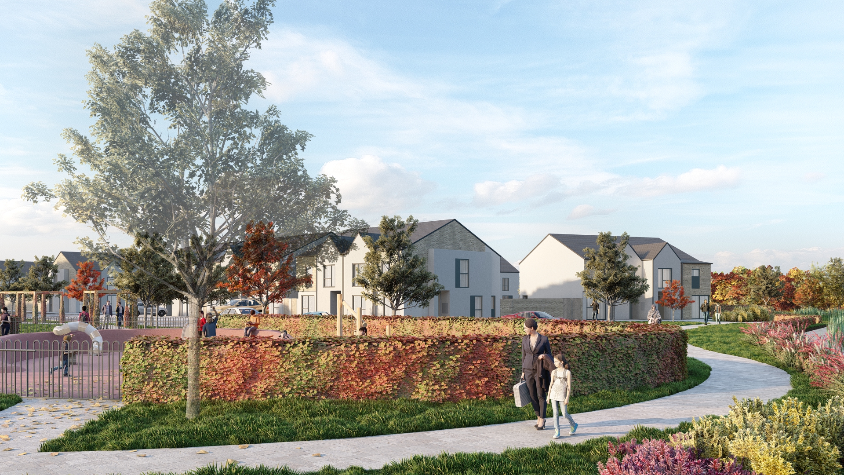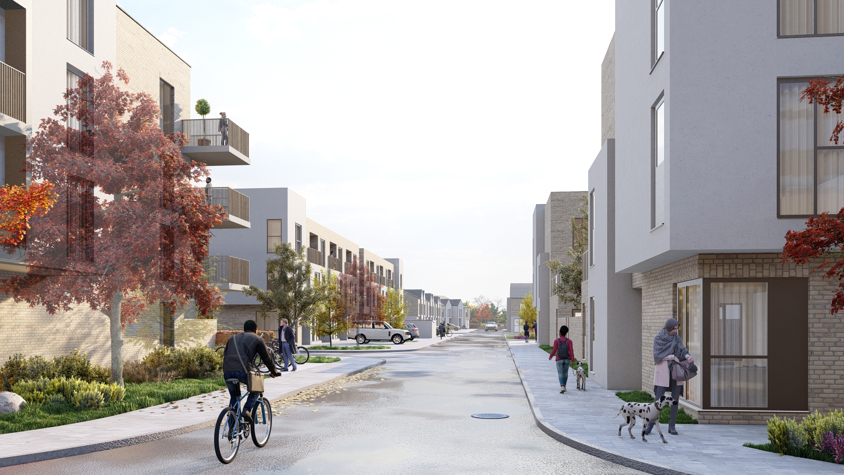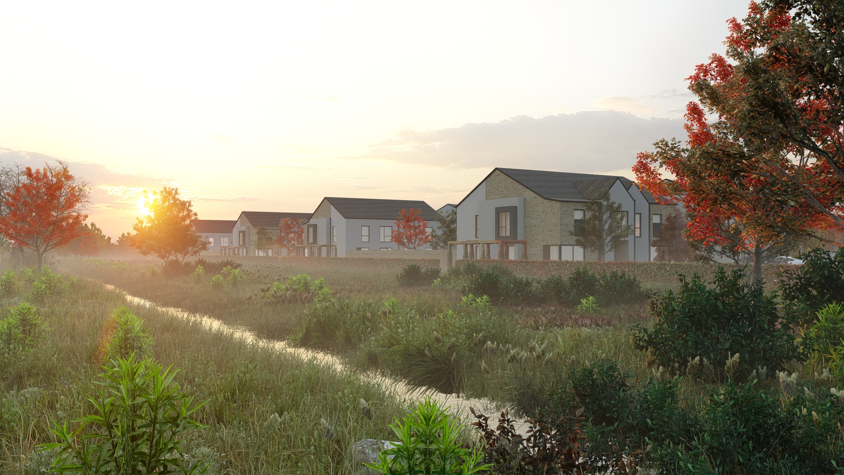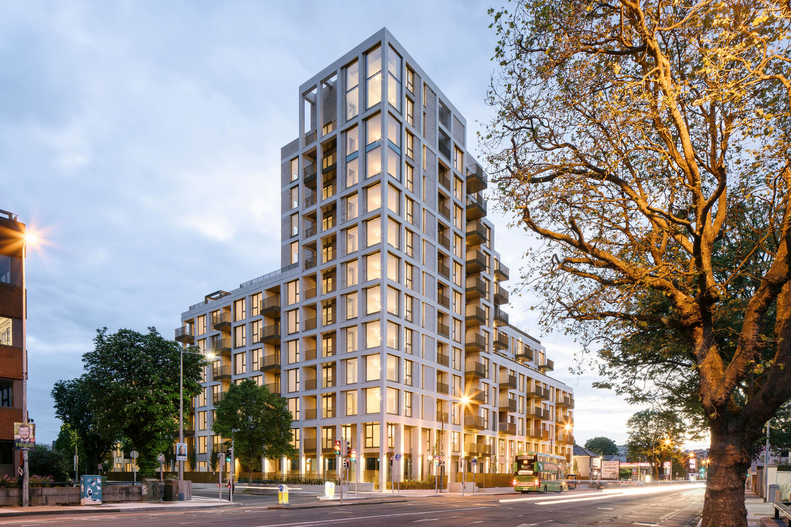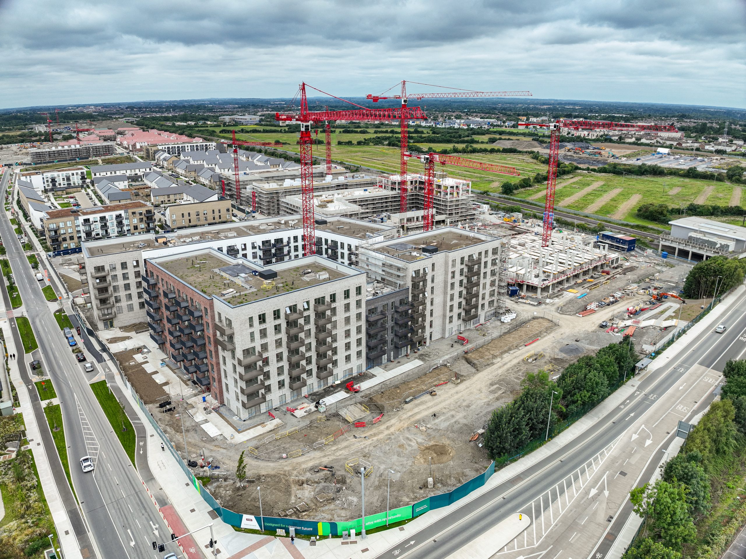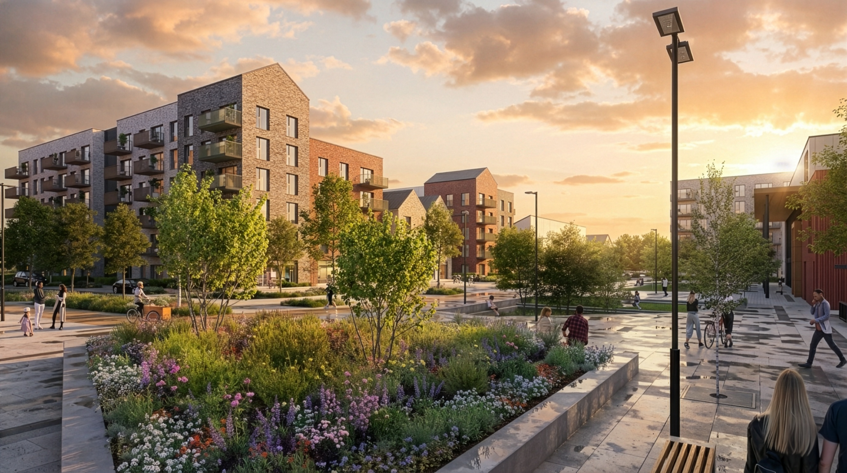This new housing development is located in Mullingar north of the centre of Mullingar. The housing development consists of ca. 95 no. residential units ranging in height from 2 no. to 3 no. storeys, comprising apartment building, duplex units and semi-detached houses, child care facility and open space areas.
The development is bordered by the greenway to the Northeast and offers local residents a great amenity space. The greenway has a Canal walk that connects the new housing to Martin’s Lane via a footbridge.
The newly planned road frontage and streetscape plays an important role in the public realm strategy with proportionally high buildings on both sides and wide cycle- and footpath along the road. The central open space creates a focal point in the public realm sustaining a distinctive sense of place with different character areas. Home zones give different public realm experiences with more pedestrian-friendly spaces and direct connections to the green open spaces.
