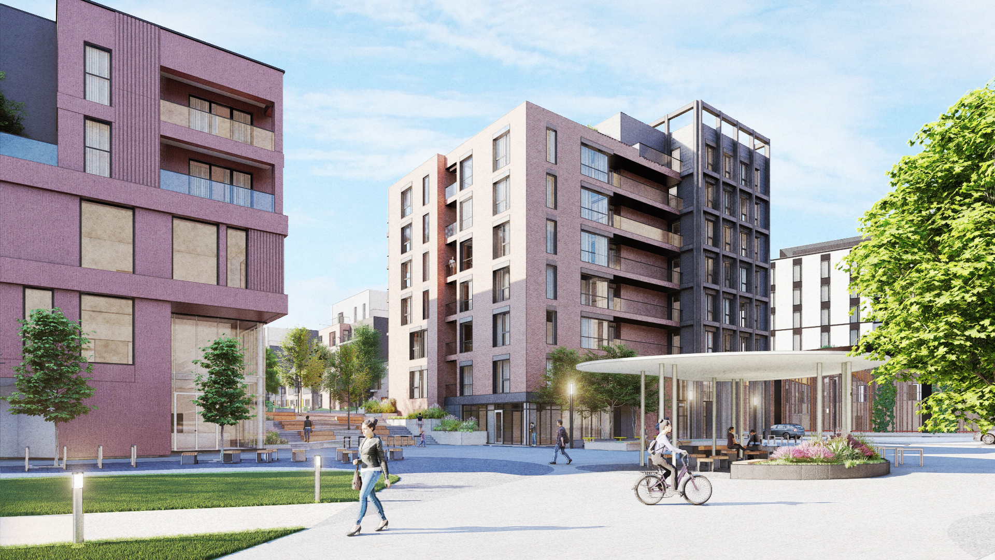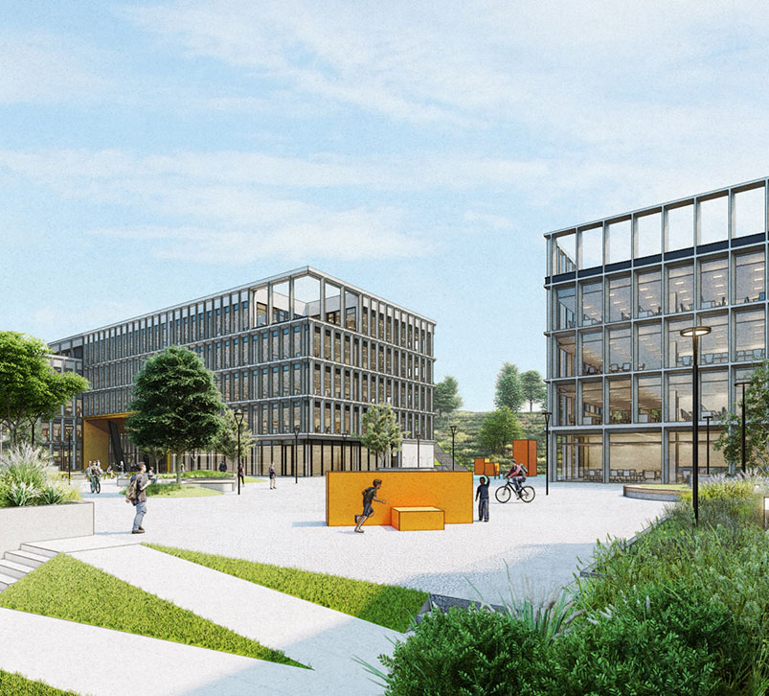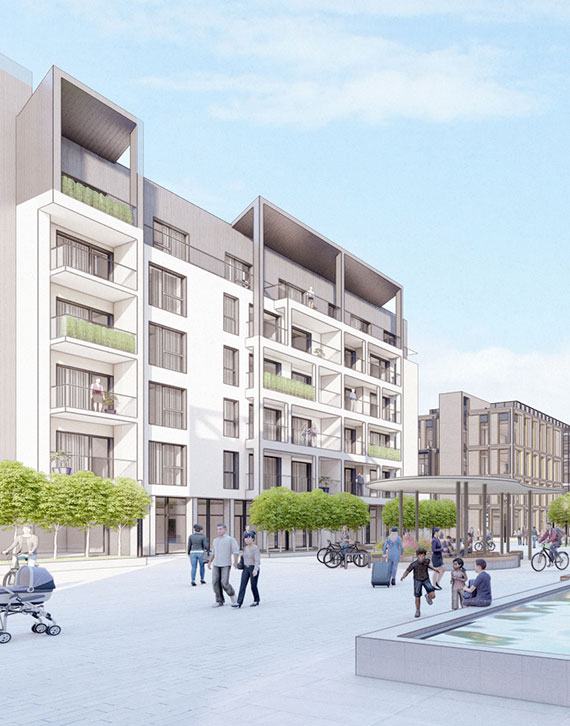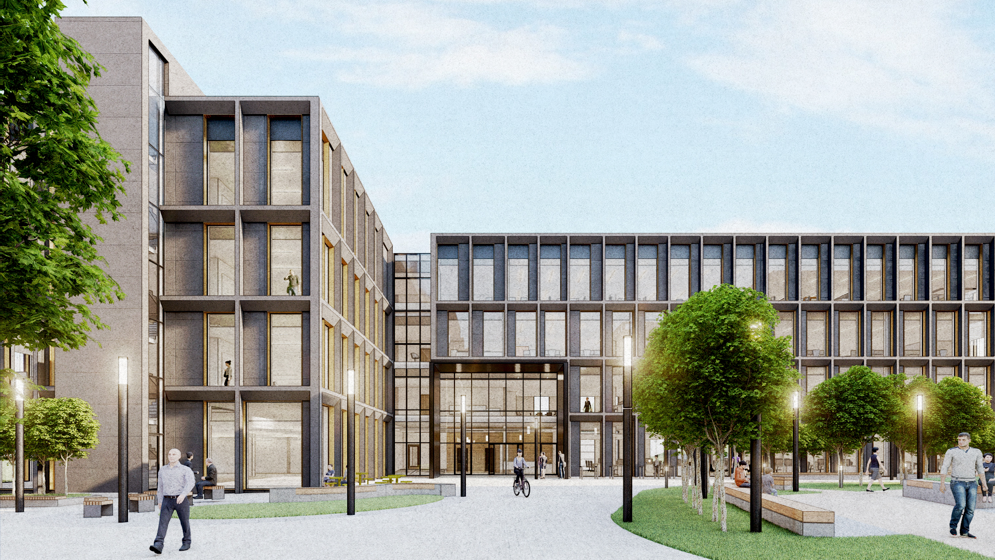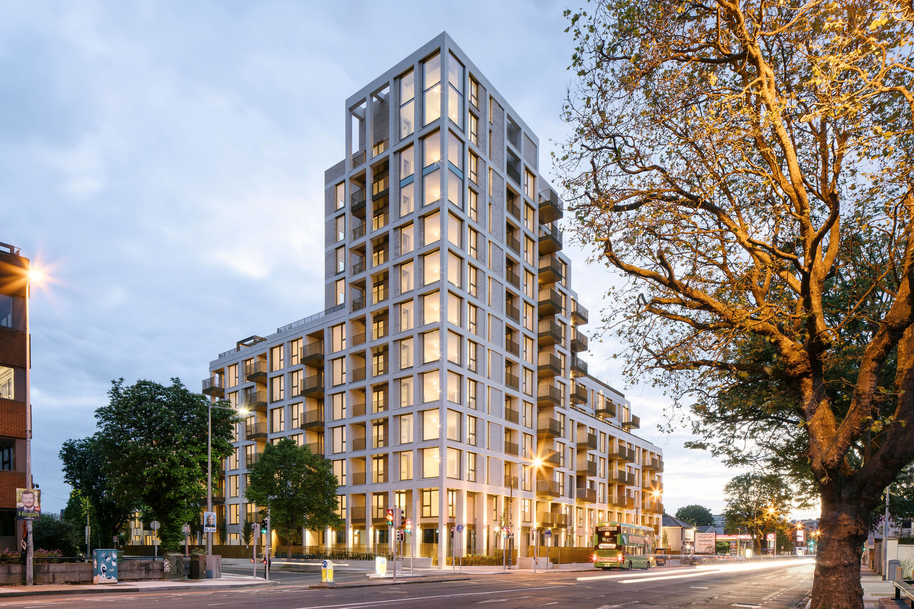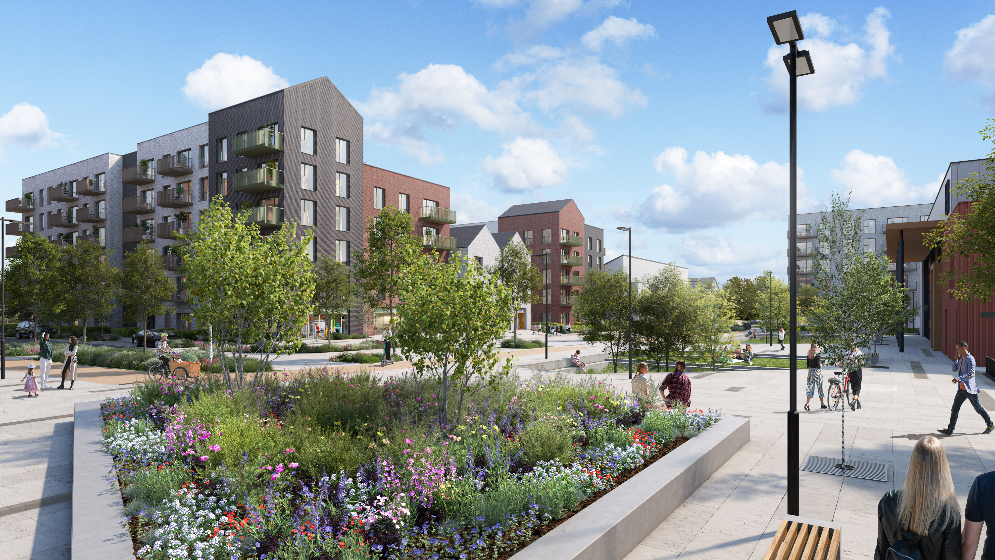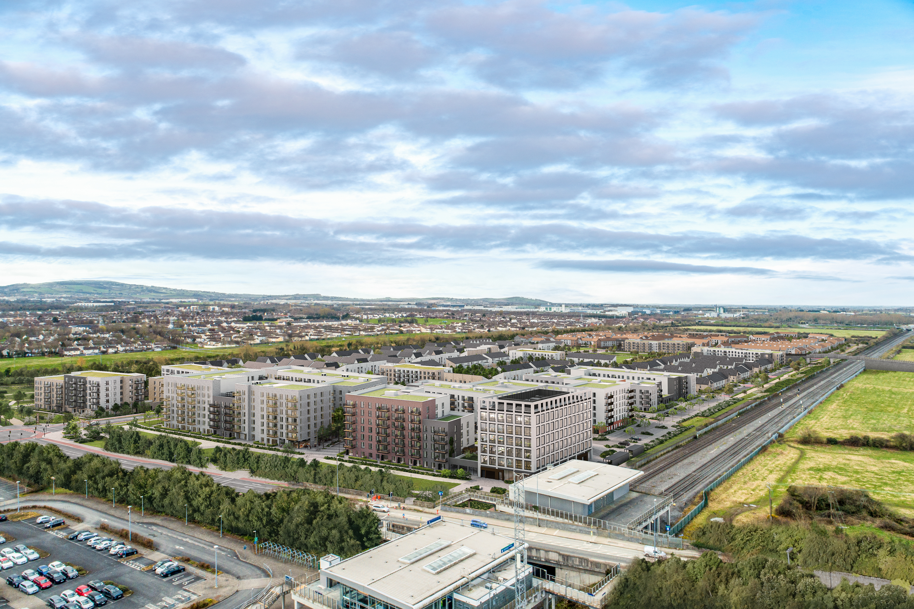Galway City North (GCN) is envisaged as a truly mixed-use development centred around a series of connected pedestrian streets and squares and outdoor recreational spaces, comprising a range of uses – community, office, residential, leisure hotel, food & beverage and service retail.
GCN will be a Live-Work-Play development with many of the facilities required by a new community provided within easy walking distance. The pedestrian and cyclist will take priority in this new walkable community. The development varies in height between 2-8 stories and will see the delivery of 309 apartments, a 150-bedroom hotel, leisure centre, 147 apart-hotel bedrooms and over 25,000sqm of commercial office space in addition to an extensive range of community-use facilities.
The massing and articulation of the architecture around the sheltered courtyards has been sculpted to improve sunlight and daylight penetration, own door access is provided to residences at the ground floor perimeter of all buildings. A variety of different architectural styles and characters are envisaged, with variations in scale, massing and materiality helping to provide a human-focused environment anchored around legible public realm.
The fundamentals of the masterplan developed by ALTU are based on a clear hierarchy of public streets and squares where bicycles and pedestrians will take priority. Openness, permeability, legibility and a strong sense of community and place are the driving principles behind the masterplan. A simple orthogonal grid has been implemented to assist the pedestrian legibility of the campus. A formal public square is positioned to the west of the development and a second public square more recreational in nature is positioned at the east.

