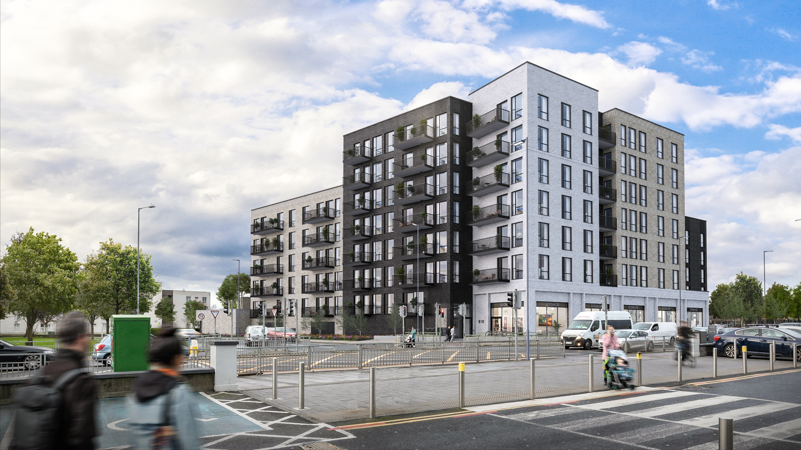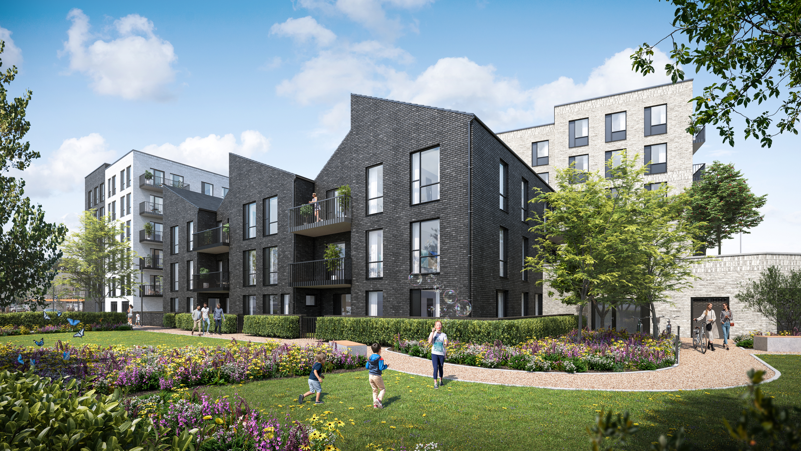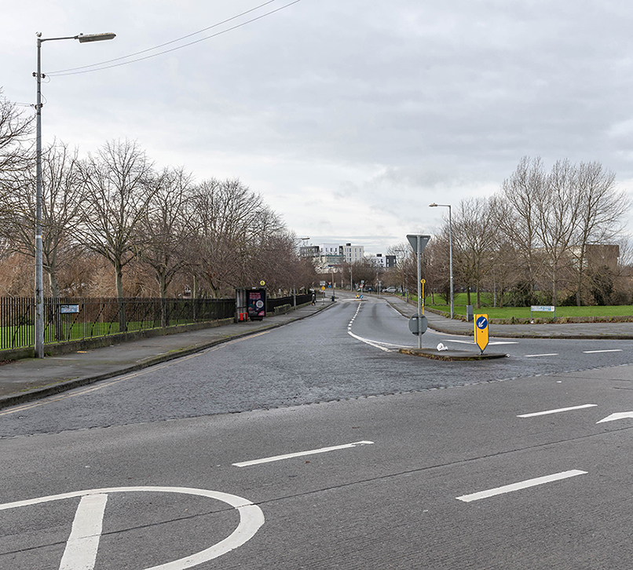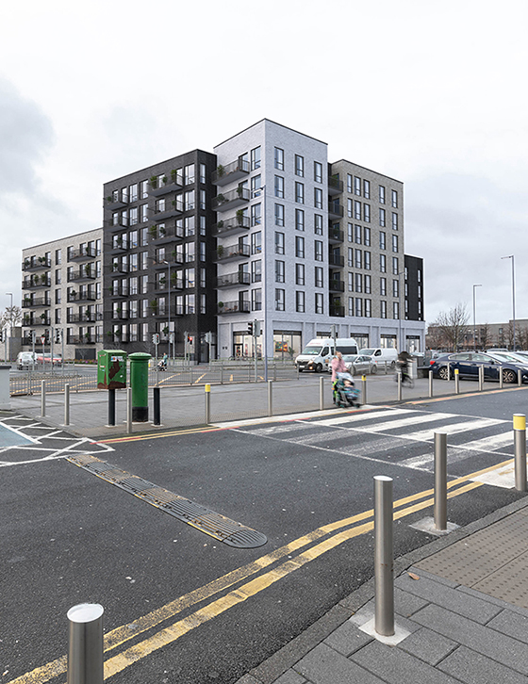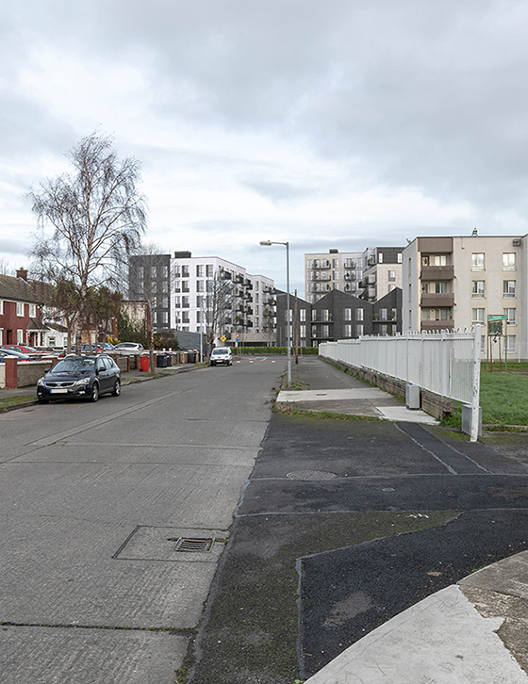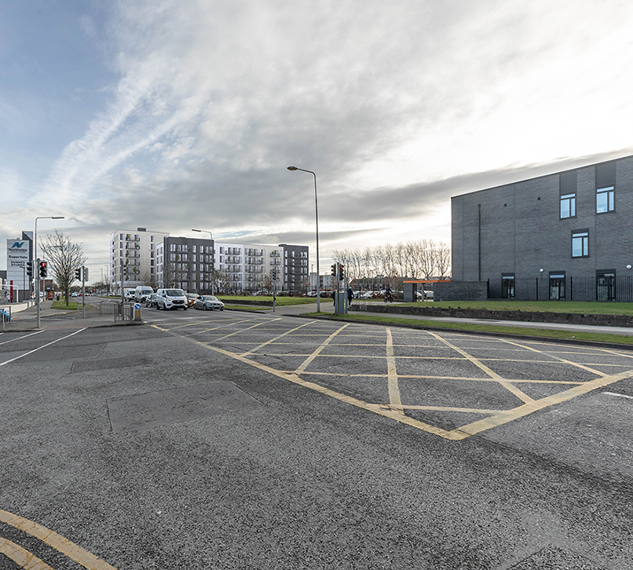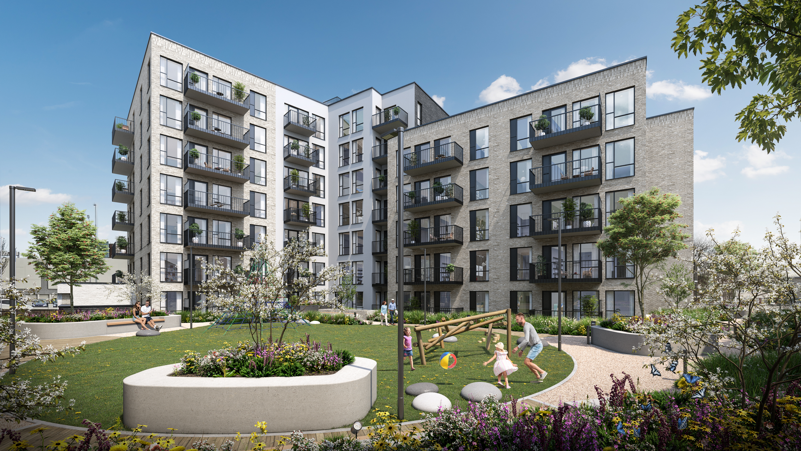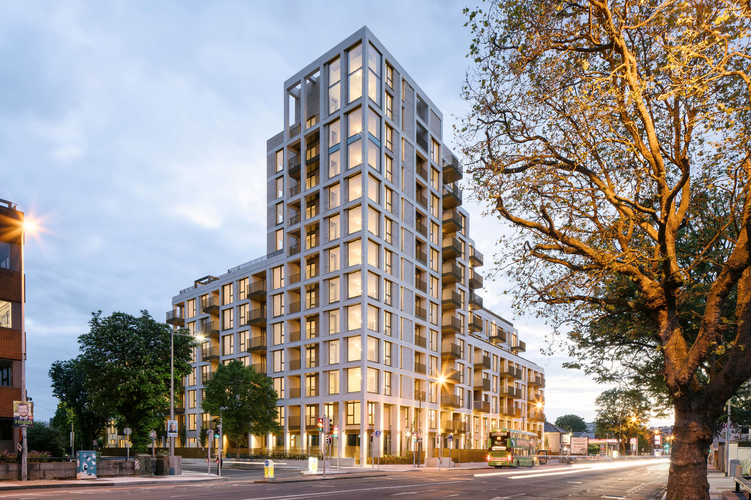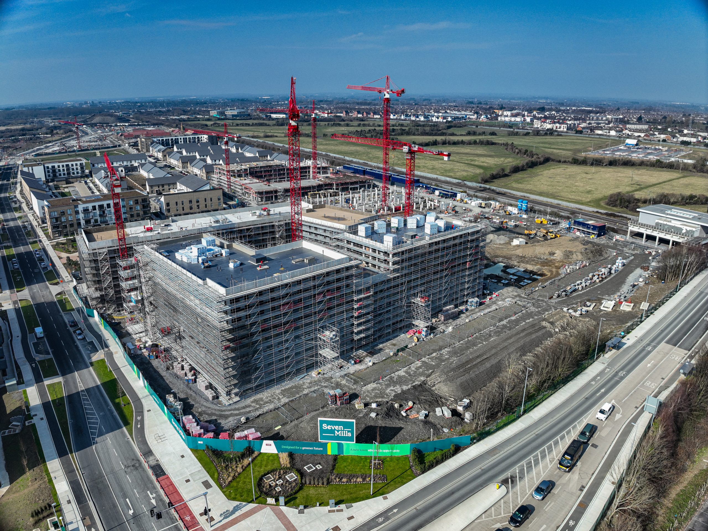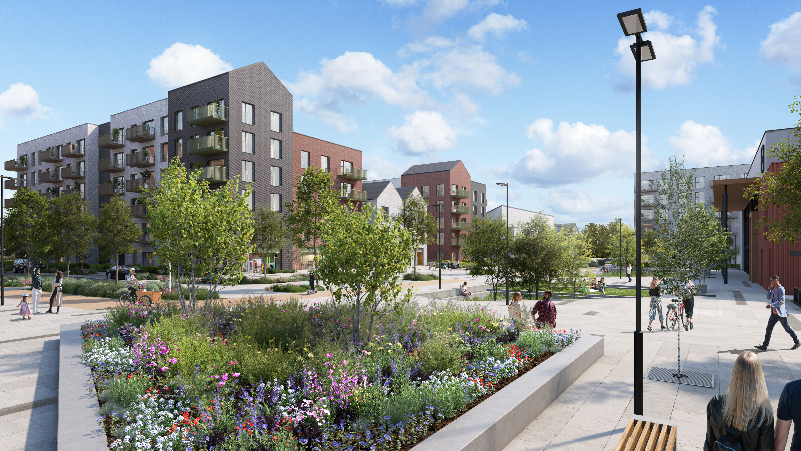Location
Oscar Traynor Road, Dublin 5
Status
Detailed Design & Tender Preparation
Services
Full Architectural Led Design Team Consultancy
Size
146 Units
Density
200/ha
The objective of our Client, the Land Development Agency is to develop this vacant urban site to provide much needed Cost Rental and Social Homes to the Local Community.
ALTU Architects approach was to maximise the sustainable density while allowing high levels of daylight to individual apartments and shared amenity spaces.
ALTU’s design solution was to create 3 separate blocks from 3 storey to 8 storey, resulting in 146 Apartments over an undercroft parking level. The 2 larger blocks are designed at 12 to a core.
The development is being delivered to high sustainable energy design standards. The scheme was one of the first in Ireland to achieve Permission through the Section 179A Planning Route classed as exempt development.
