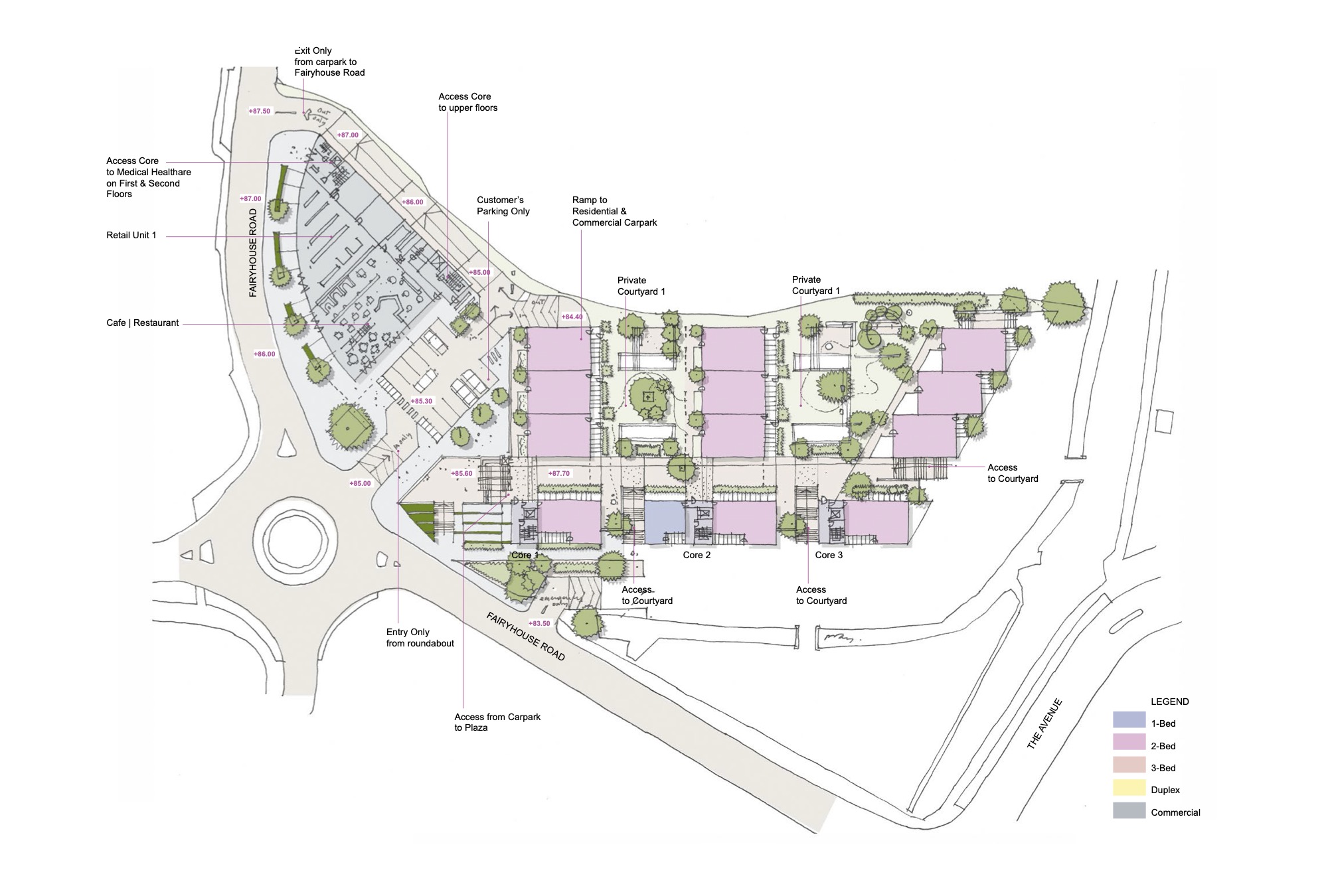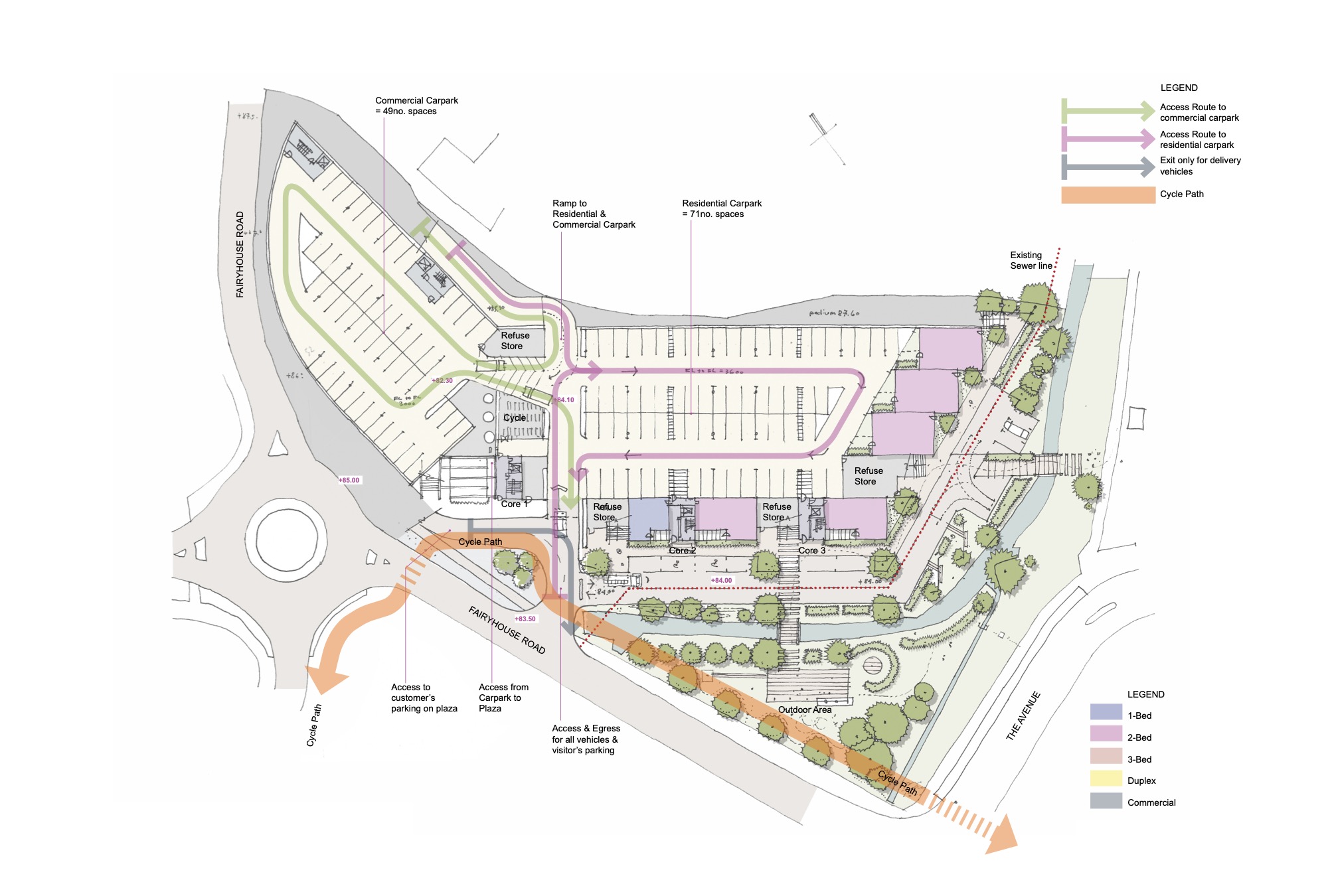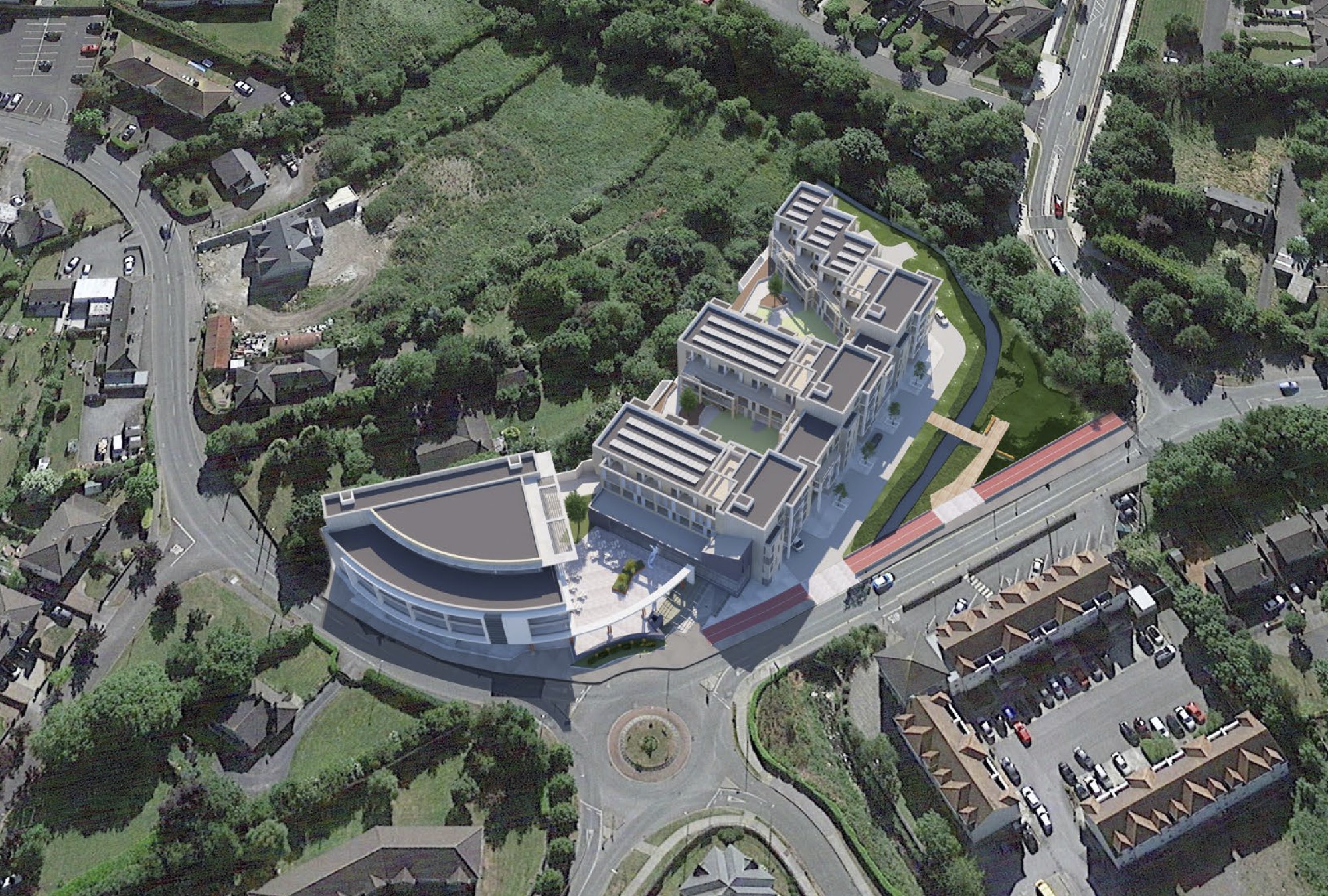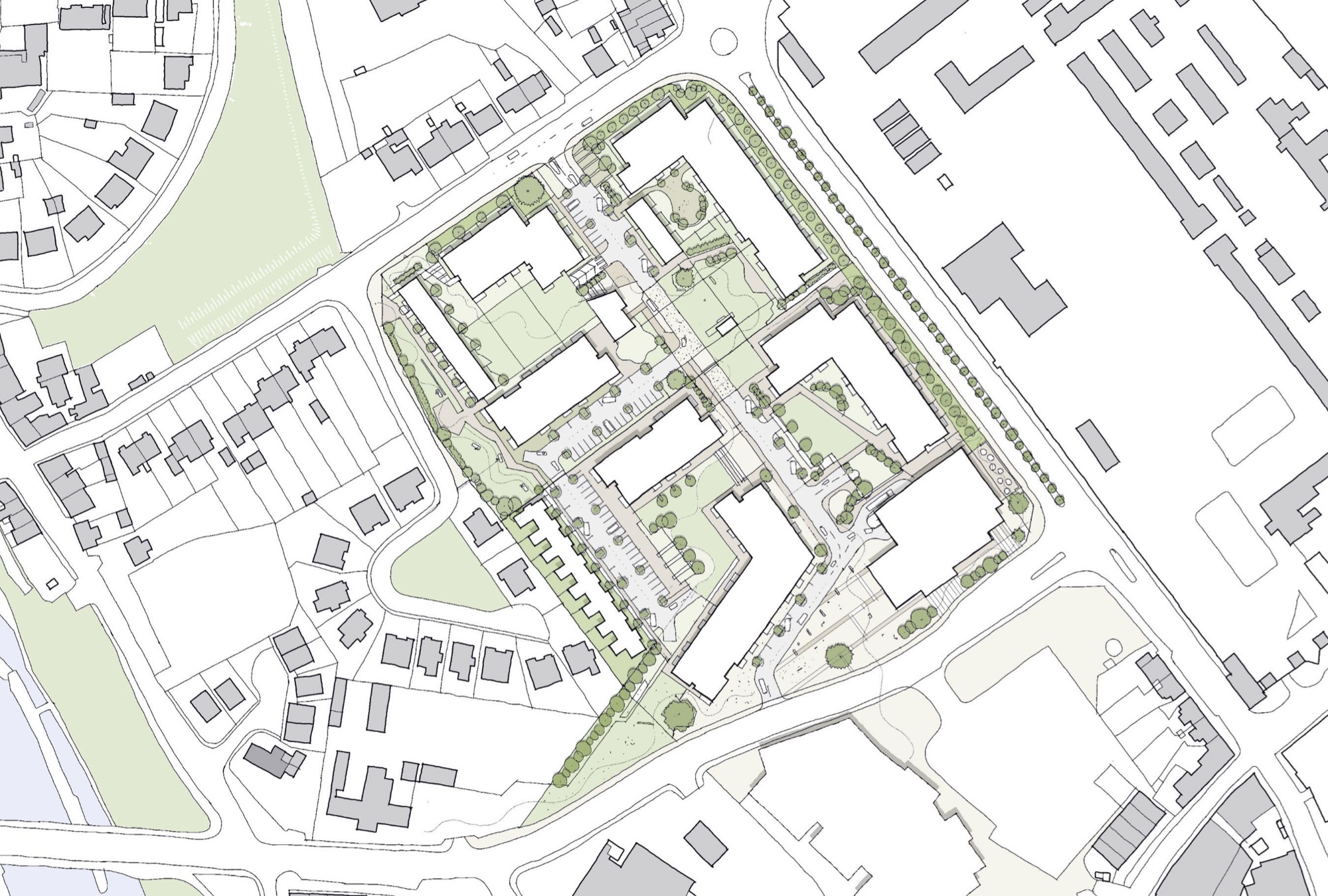Location
Conways Ratoath, Meath
Size
Mixed Use Scheme, including retail and residential
This mixed-use scheme introduces a new residential and retail anchor to a prominent corner in the heart of Ratoath town centre. Responding to its central location, the design employs a varying height strategy of three to five storeys, effectively addressing the urban streetscape while creating appropriate density.
A key feature of the design is the creation of a series of private podium courtyards. These elevated green spaces, situated above a concealed basement car park, provide a high-quality, sheltered amenity for residents. This approach successfully integrates the public vibrancy of ground-floor retail with the private sanctuary of residential life above, creating a dynamic and well-defined new urban block for Ratoath.







