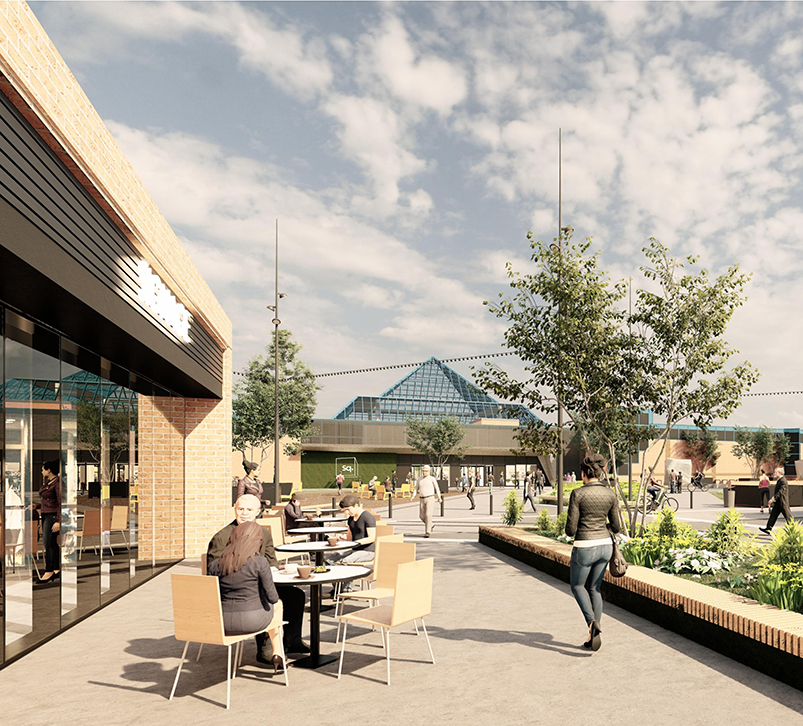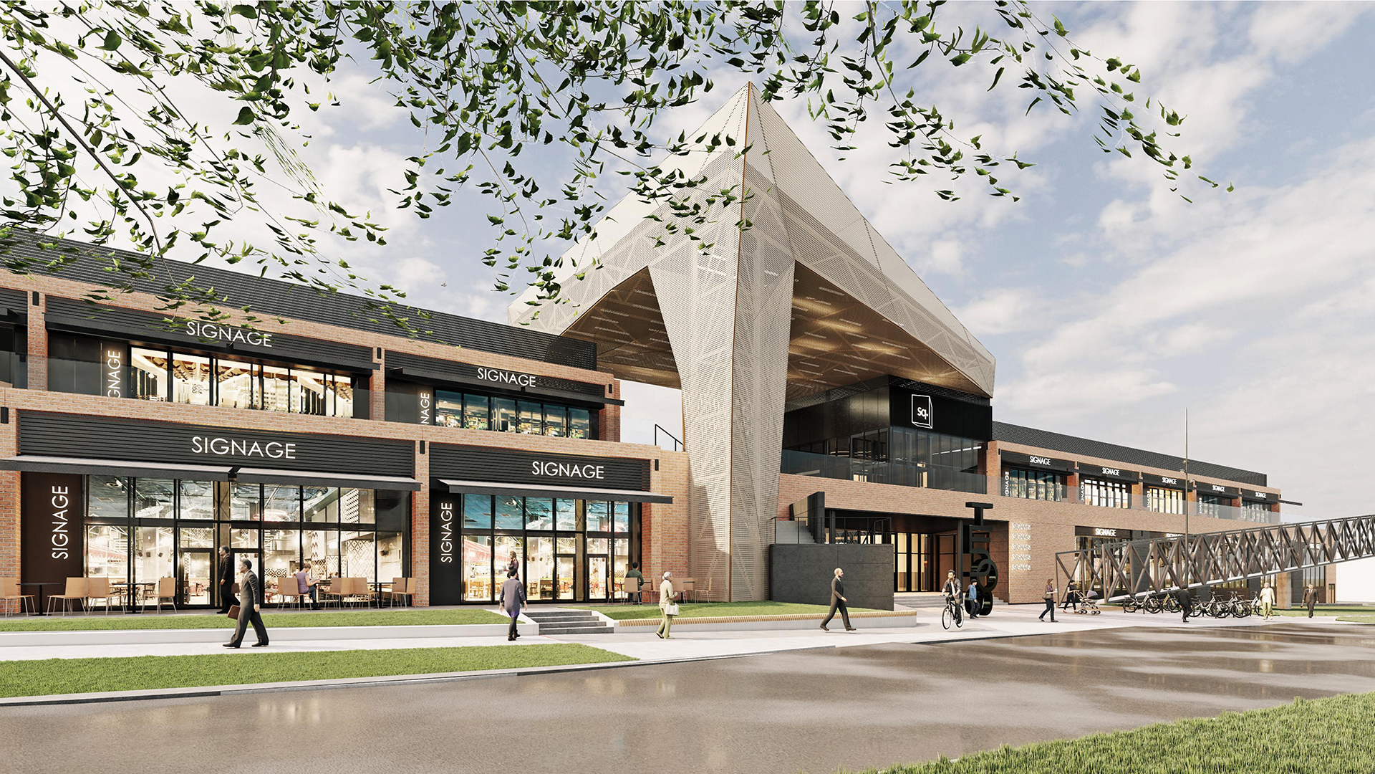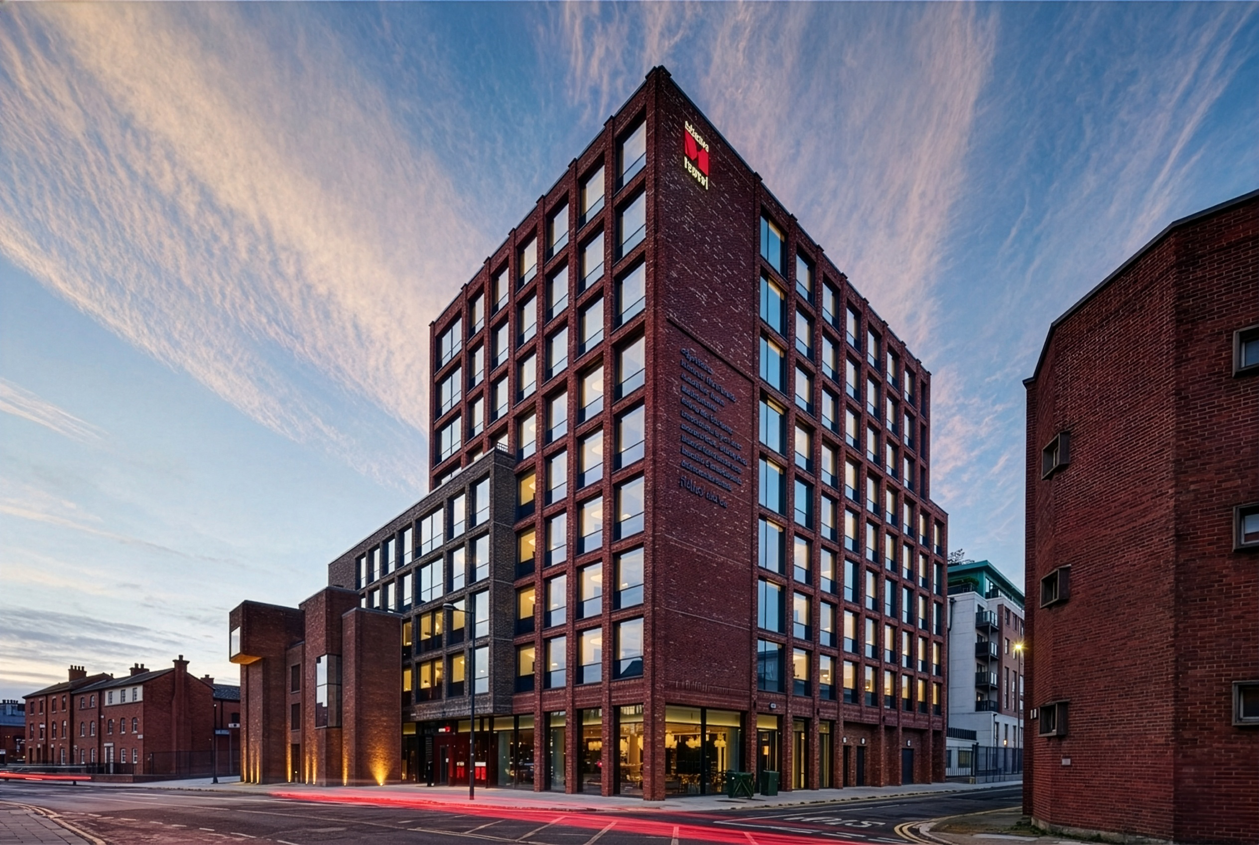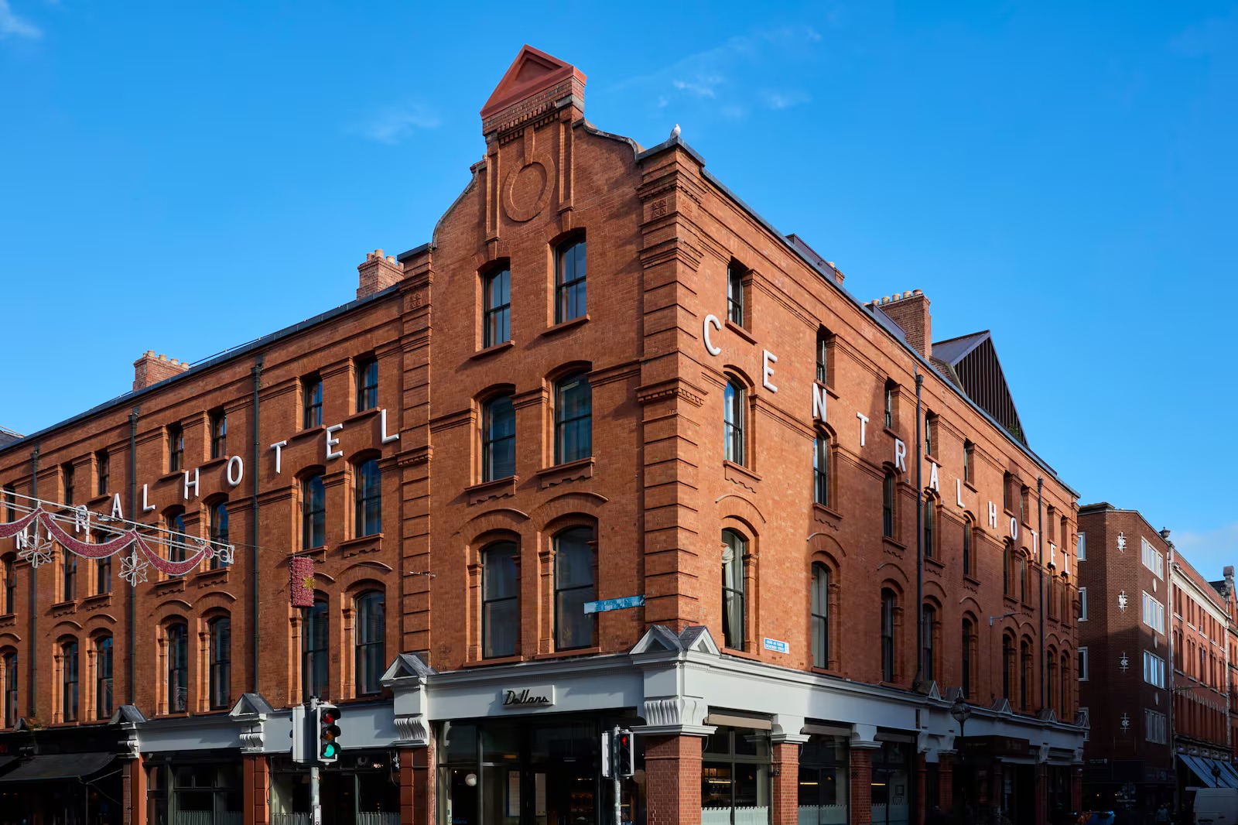The South Extension development represents an integral part of the overall vision for The Square SC to create a regional retail, food and leisure destination at the heart of an integrated town centre.
The proposed development includes relocating the Level 2 south entrance further to the south, with food and beverage units above this area at Level 3 adjacent to a new landscaped public plaza.
This plaza will link directly into the Centre through a new Level 3 entrance in the existing façade which will link into the central pyramid atrium. The plaza is proposed as an active and managed recreational space with a range of different uses as well as areas to sit, meet and eat.
The food and beverage units on Level 3 will open into the plaza and have terraces to the south enjoying the southerly aspect and views to the Dublin mountains. A Market Hall is also provided containing various smaller boutique food & beverage offerings.
The building will present as a two-storey structure from the south and a single storey structure from the plaza to the north with active restaurant and café frontages and terraces along all of its principal elevations, anchored by an iconic feature entrance portal.
Planning was granted for the proposed scheme in the Summer of 2020.




![View 2 Proposed[1] Crumlin Shopping Center](https://altuarchitects.ie/wp-content/uploads/2024/01/View-2-Proposed1.jpg)
