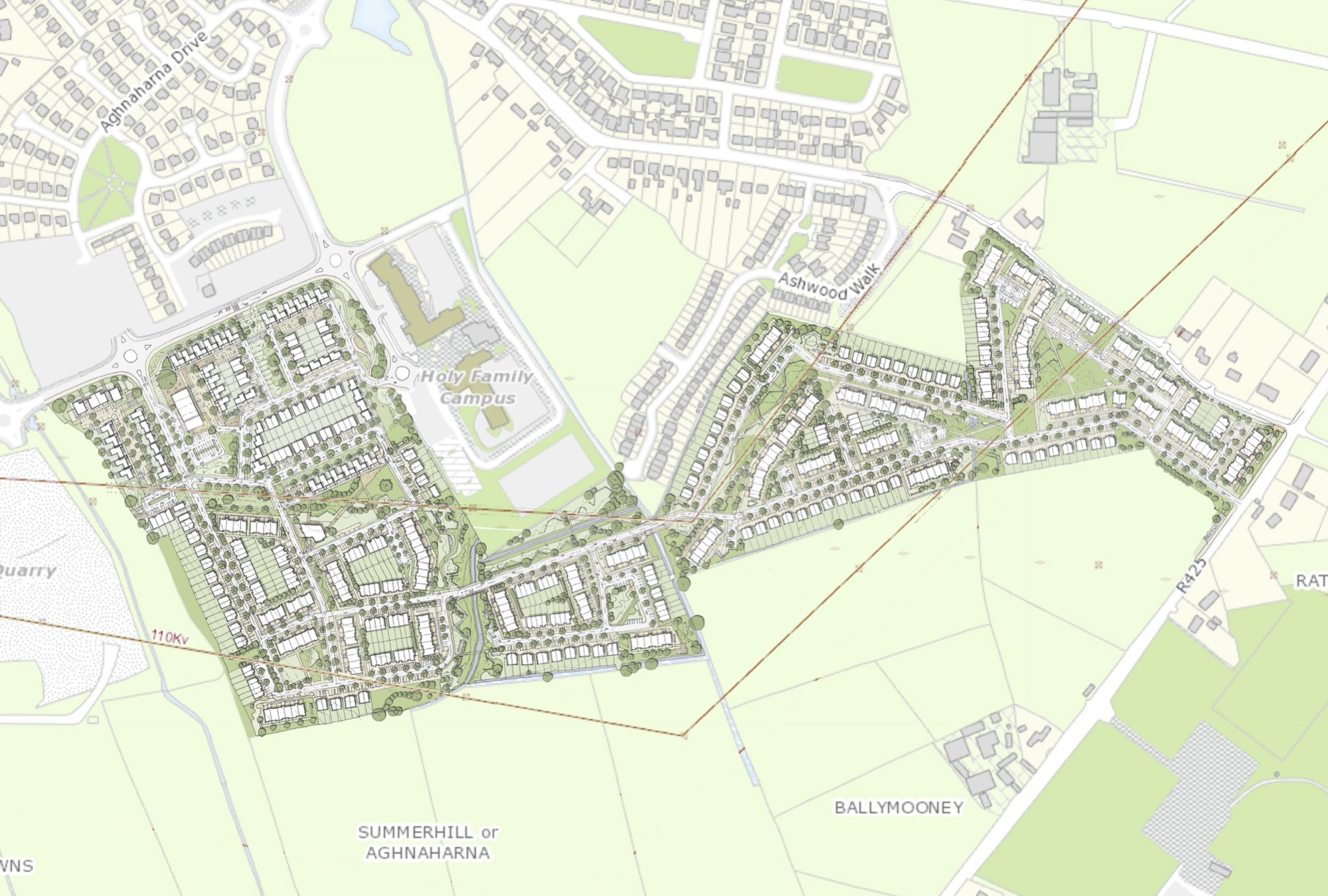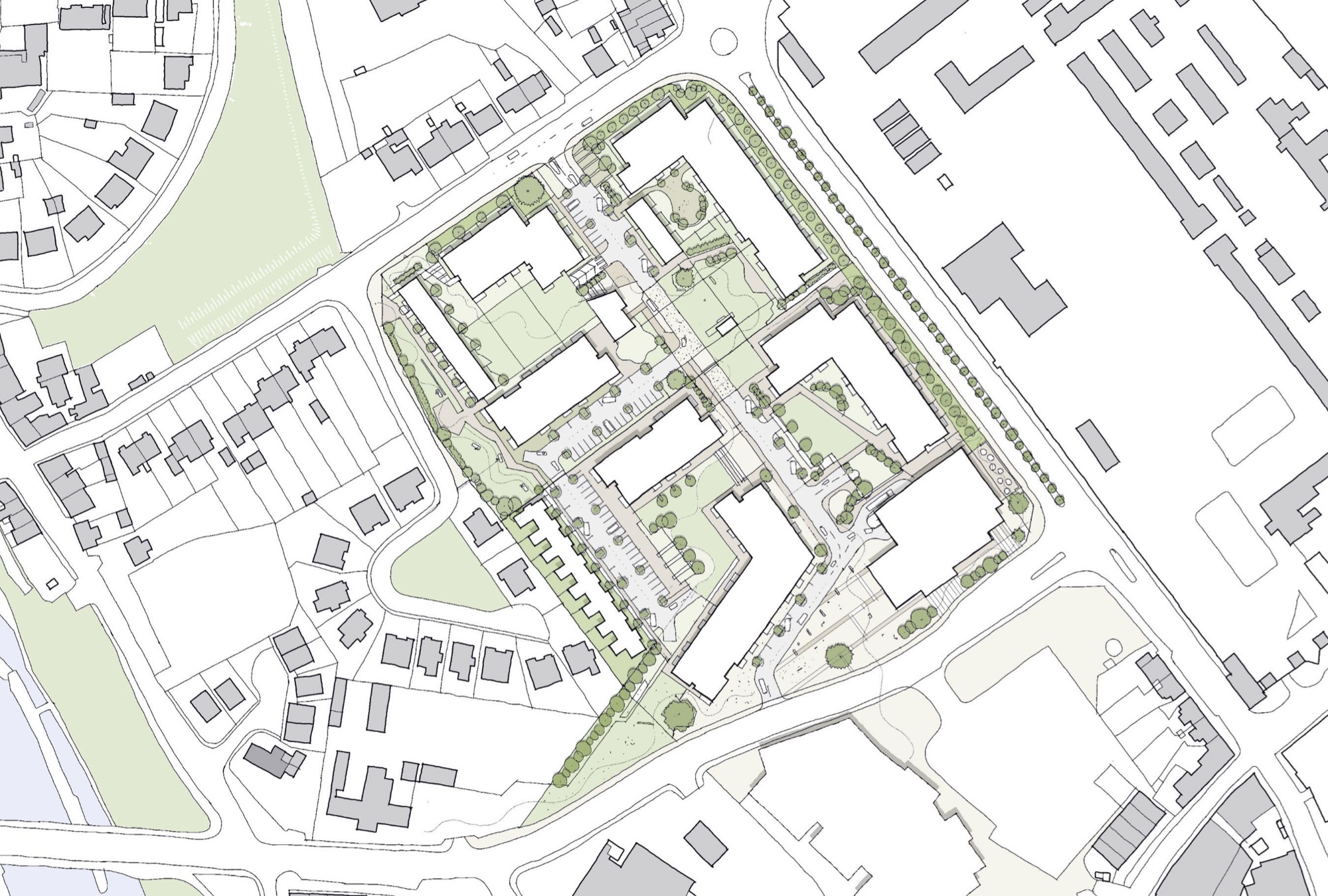This masterplan shapes a significant new residential quarter for Portlaoise, comprising over 800 new homes, with the first phase now nearing completion. The design responds adeptly to a geometrically complex land parcel and the constraints imposed by existing overhead cables.
Rather than being dictated by these challenges, the layout masterfully navigates them to create a series of distinct, community-focused pockets and green spaces. A key innovation in the scheme is the introduction of new house typologies, including a bespoke ‘edge house’. This new type is specifically designed to create a strong and active urban edge along the main road.
By cleverly concealing parking to the rear, the ‘edge house’ typology helps to prioritise the public realm, creating an attractive streetscape and fostering a distinctly pedestrian and cyclist-oriented scheme. The result is a cohesive and thoughtfully designed neighbourhood that transforms site constraints into placemaking opportunities.






