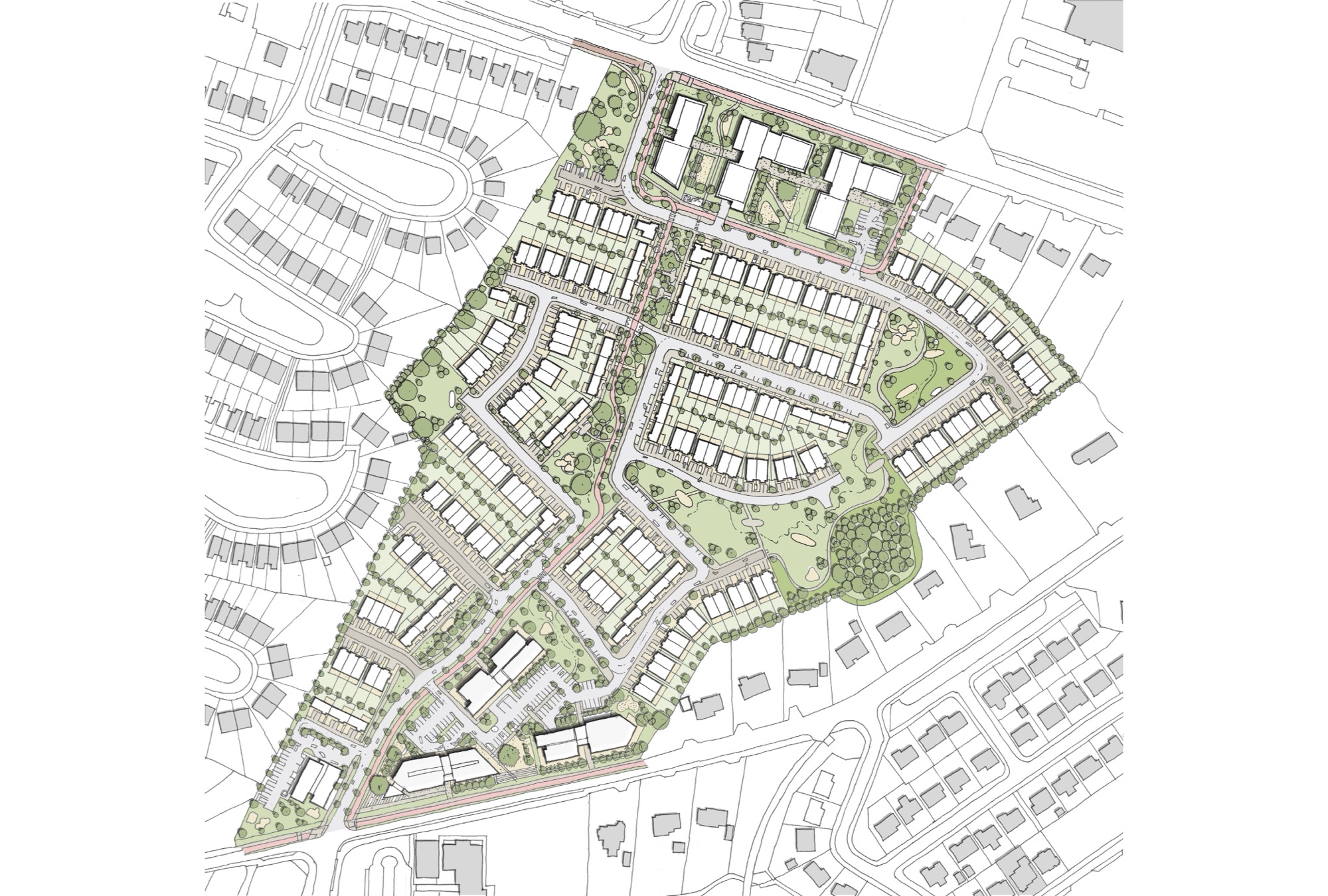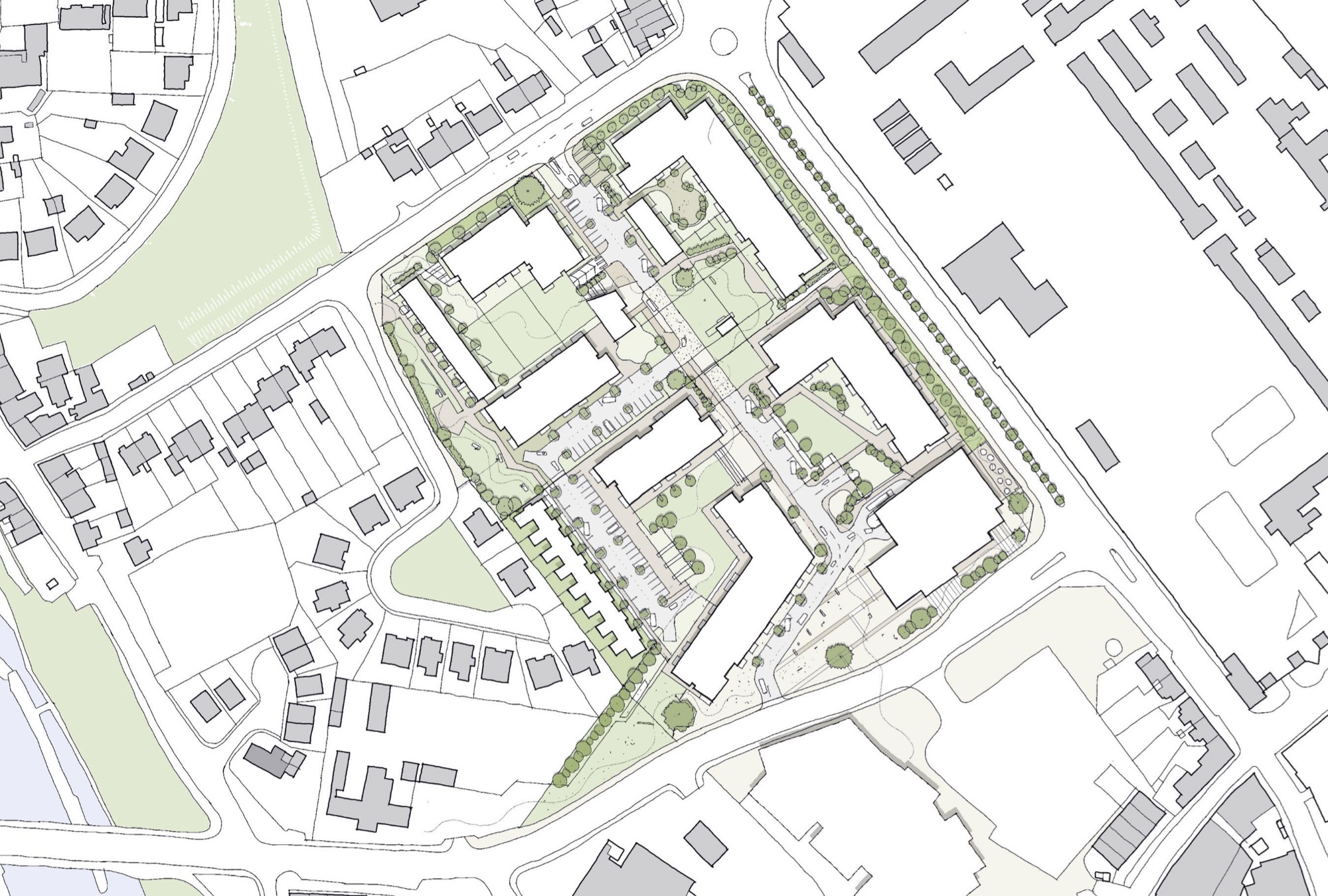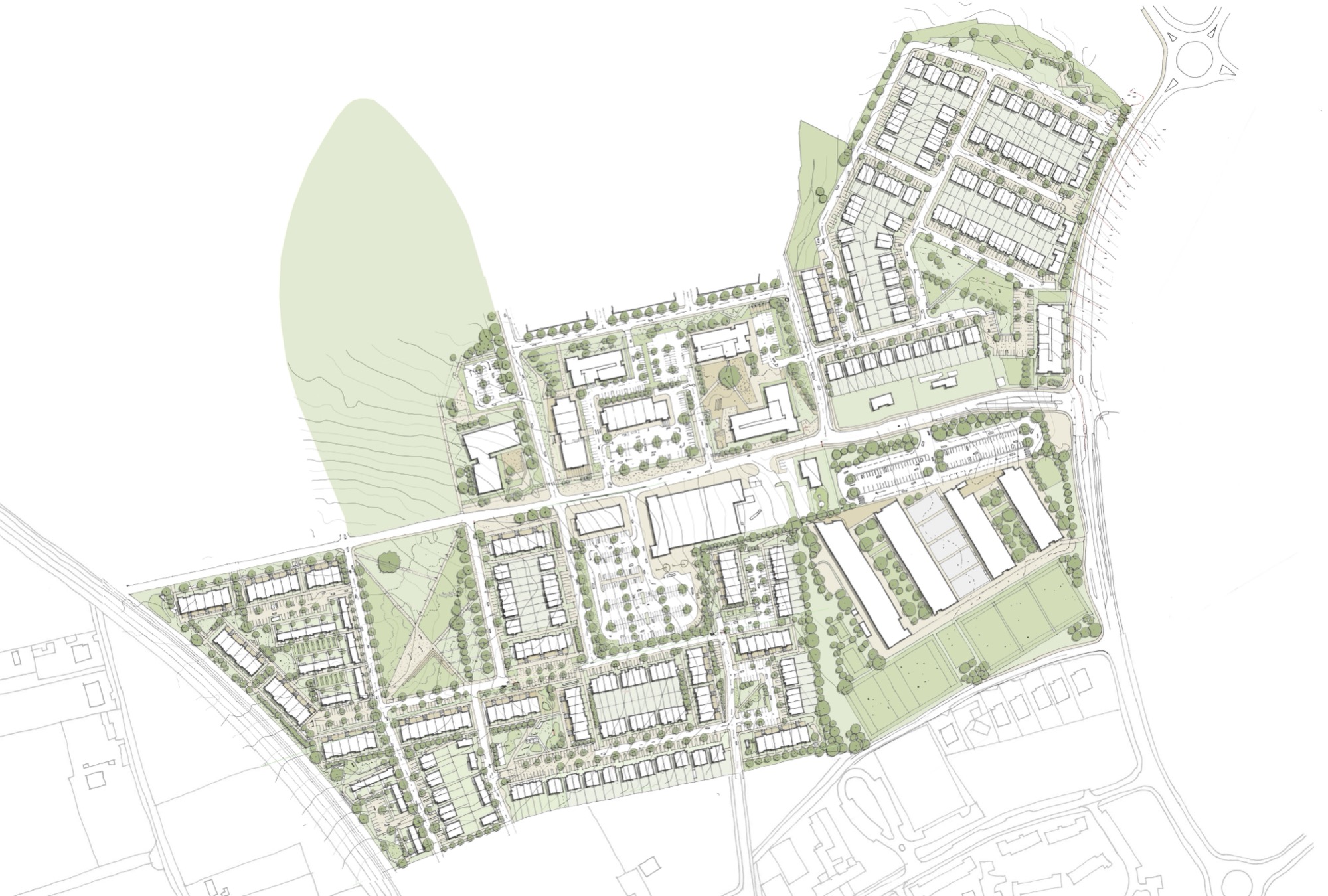This residential masterplan envisions a new community of over 250 homes and a crèche, thoughtfully sculpted in response to the site’s unique and challenging features. The design is fundamentally shaped by the dramatic, hilly topography and the presence of a historic ringfort.
Rather than imposing a rigid grid, the layout is organised around a circuitous road that elegantly follows the natural contours of the land. This key design move creates a series of unique character areas and connects the distinct elevations of the site while inherently discouraging use as a traffic shortcut, ensuring a safe and peaceful environment for residents.
A central linear park acts as a green spine, establishing a pleasant and accessible pedestrian and cycle-friendly route that weaves through the heart of the development. To foster a vibrant, community-oriented atmosphere, prominent corners and areas fronting this park are defined by carefully placed duplex and cottage-style homes. This approach creates an active public realm with a welcoming, human scale, where the architecture and landscape are seamlessly interwoven.






