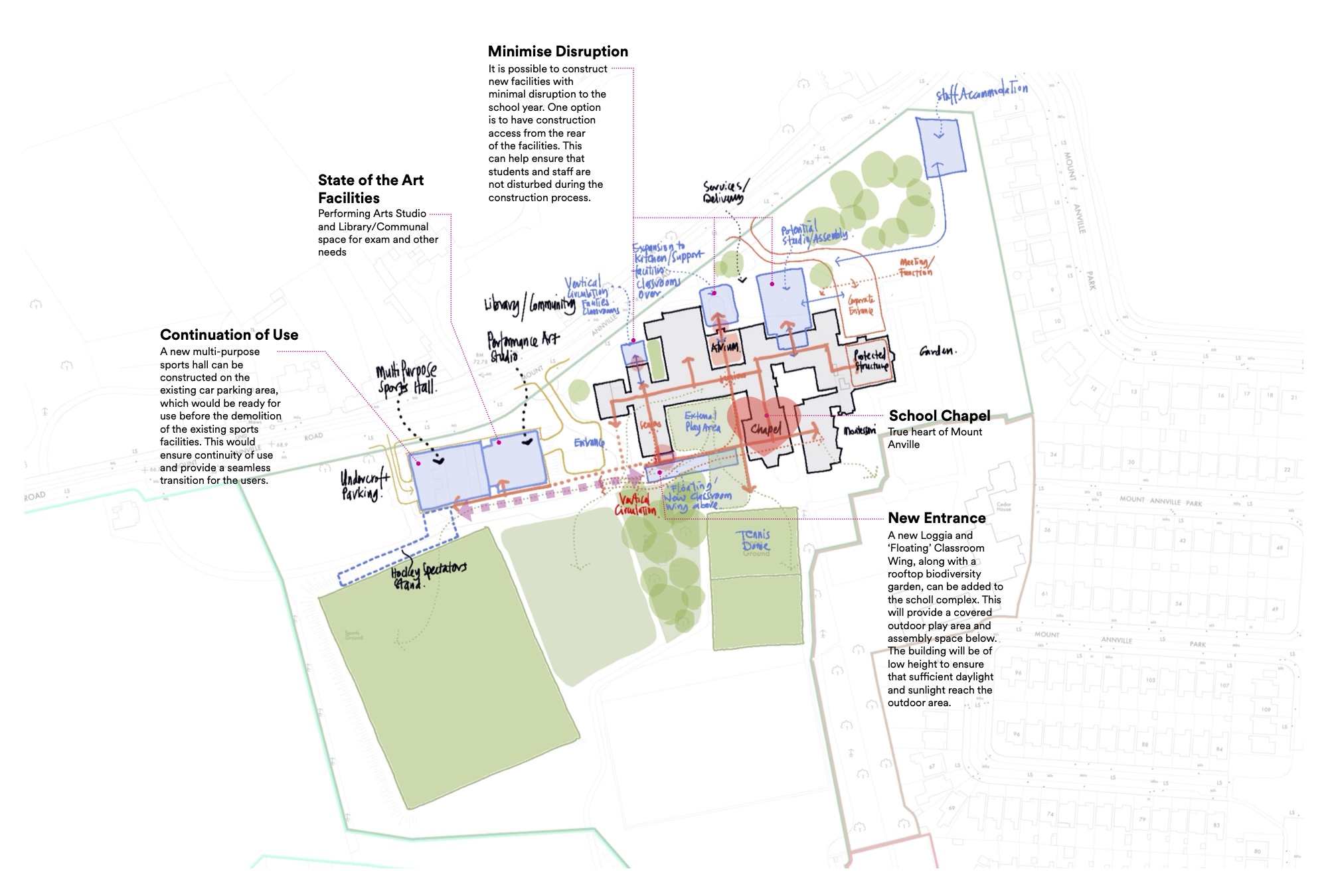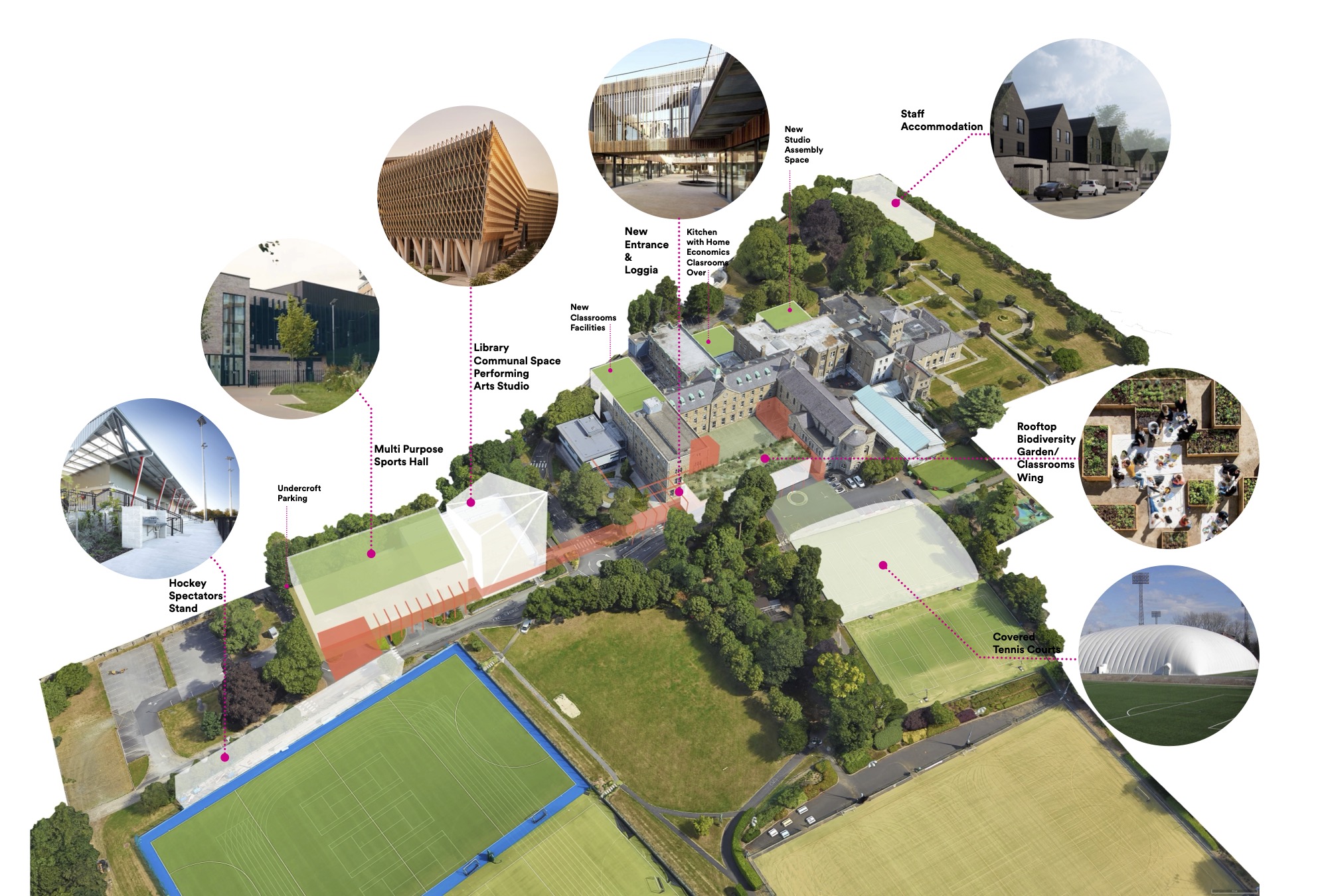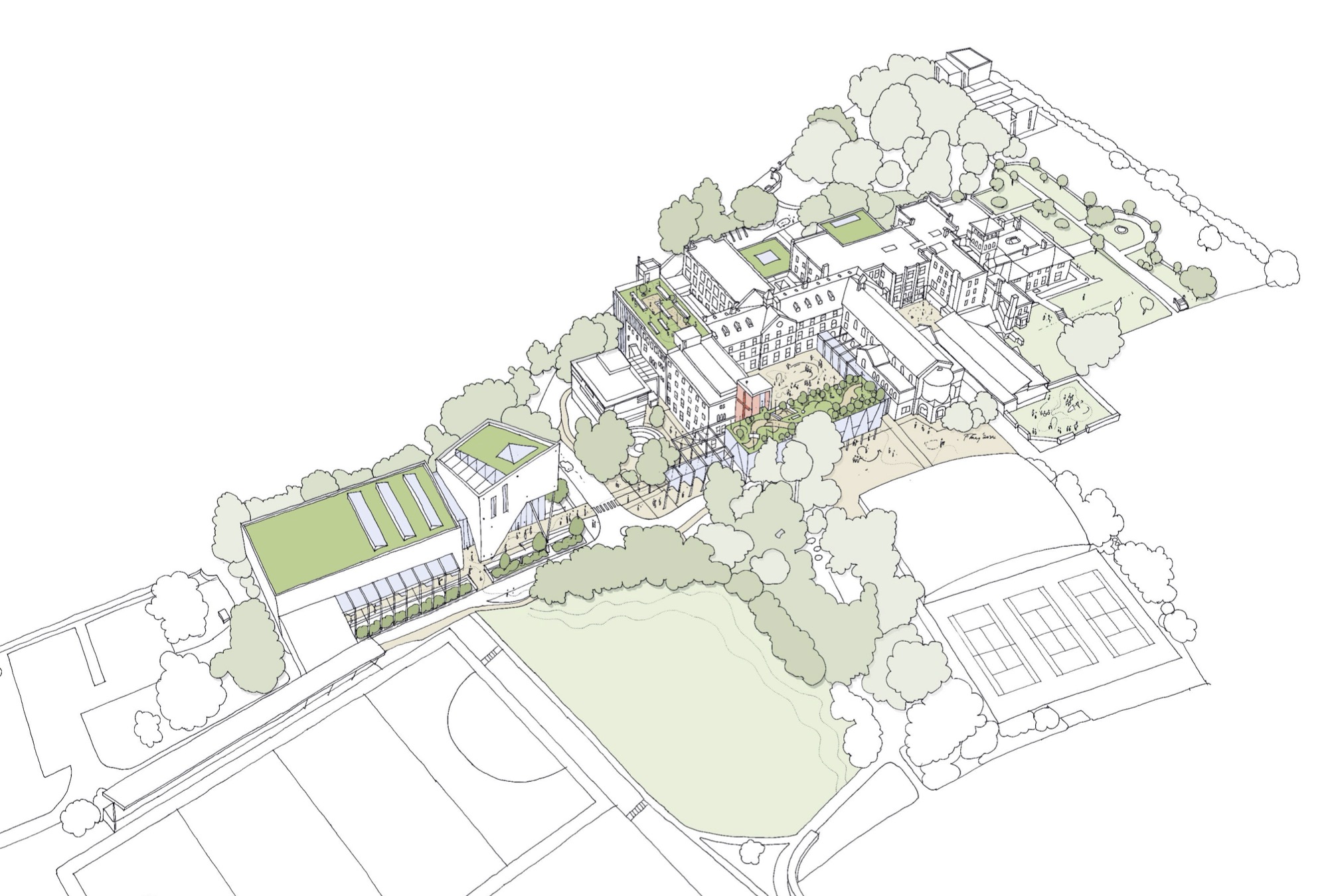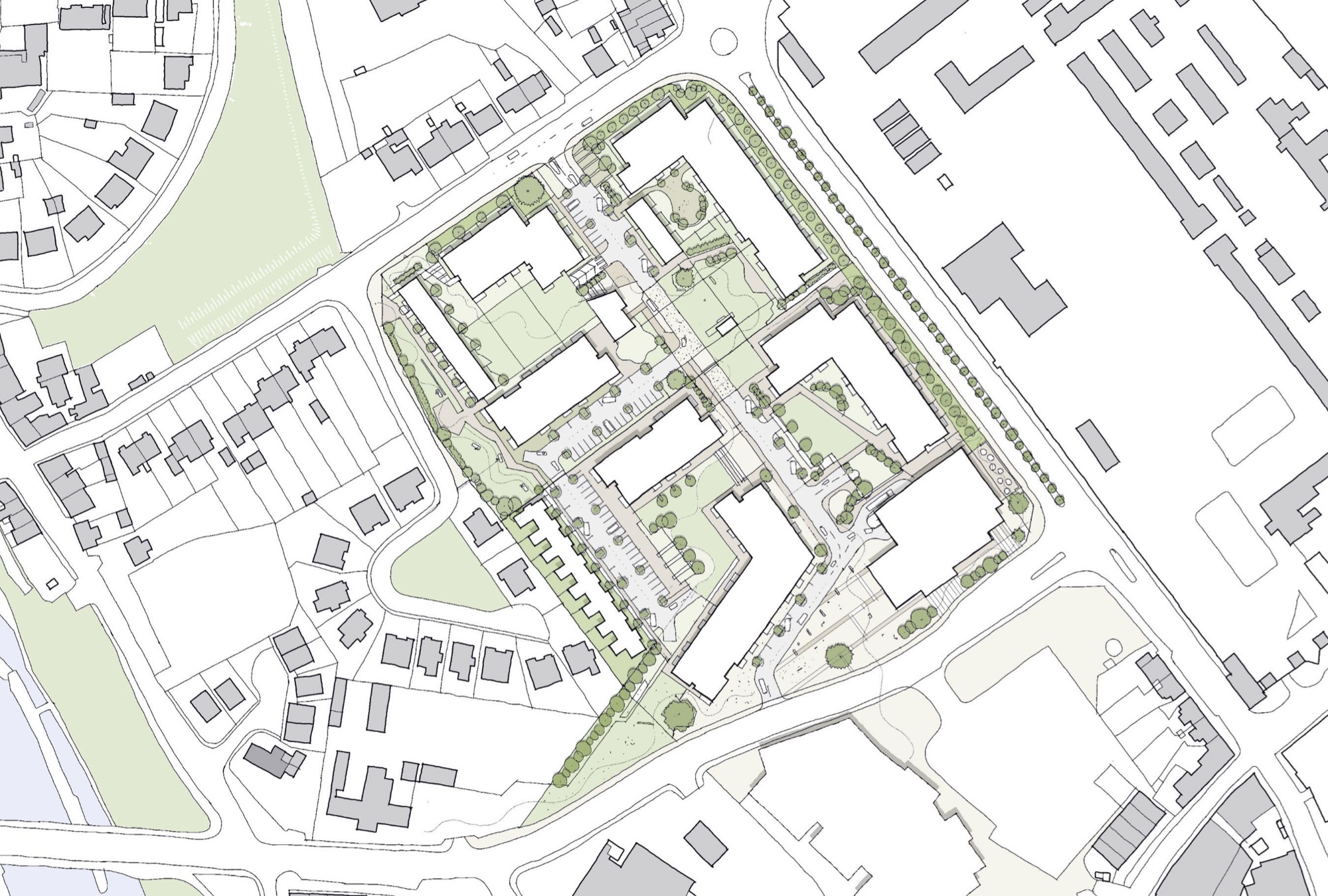This masterplan for Mount Anville Secondary School sets out a comprehensive vision to unify and enhance the existing campus. The proposal integrates a suite of new facilities, including a state-of-the-art sports hall with an associated spectator stand, a new welcoming entrance, an extension to the learning facilities, new staff accommodation, and a new library.
A fundamental goal of the masterplan is to resolve the currently fragmented nature of the campus. The design achieves this by strategically creating a network of new visual and physical links between new and existing buildings. This approach establishes intuitive circulation paths and a stronger sense of place, transforming the disparate elements of the school into a cohesive, integrated, and legible educational environment for students and staff alike.






