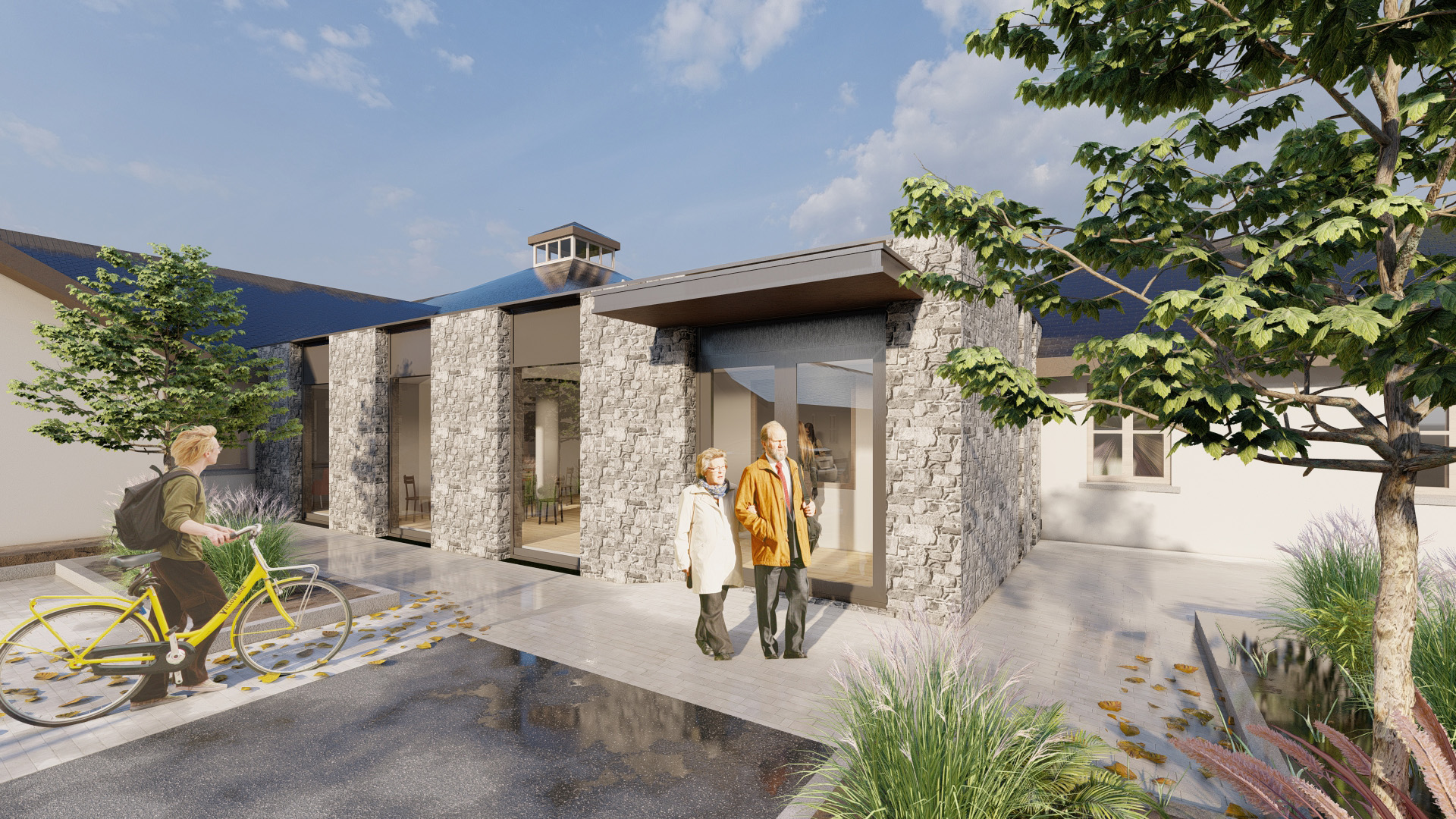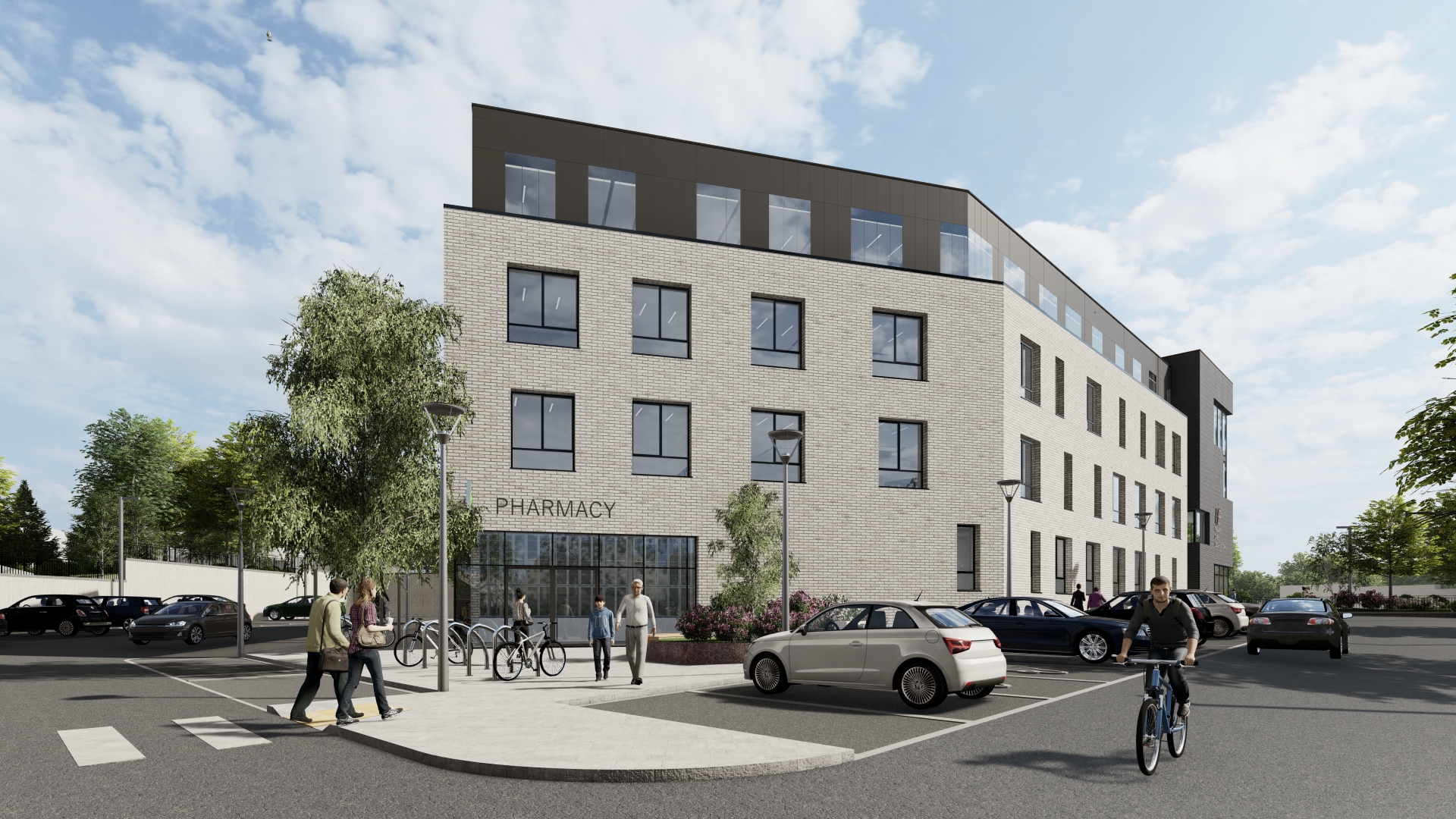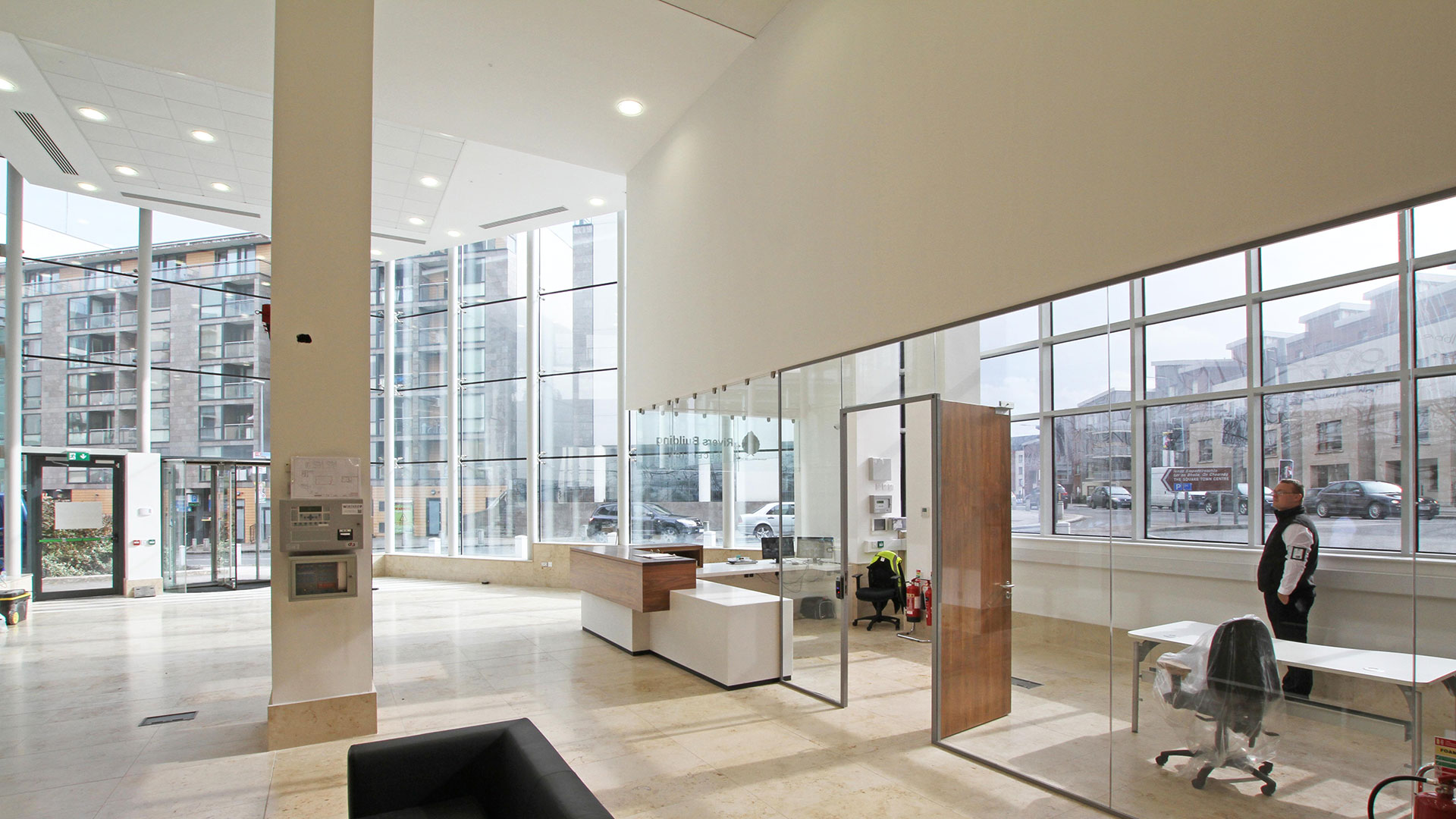This project involves an extension and reconfiguration works to an existing nursing care home facility in Kilbrew Co. Meath.
The existing nursing home shares a site with a gate lodge at the entrance and a protected structure (Kilbrew House) to the north of the existing building. The existing nursing home rests in the landscape in front of Kilbrew House. The proposed works include a new single storey extension to the north facade to consist of a new entrance/reception area, cafe and hairdressing space which intertwine with social spaces for visitors and guests. At ground floor level twelve twin rooms are to be converted to eight double rooms and minor reconfiguration works will take place at first floor level bringing the total number of bedrooms to 58. The exterior stone finish of the proposed extension works in correlation with the existing building materials which lie within the surrounding landscape.



