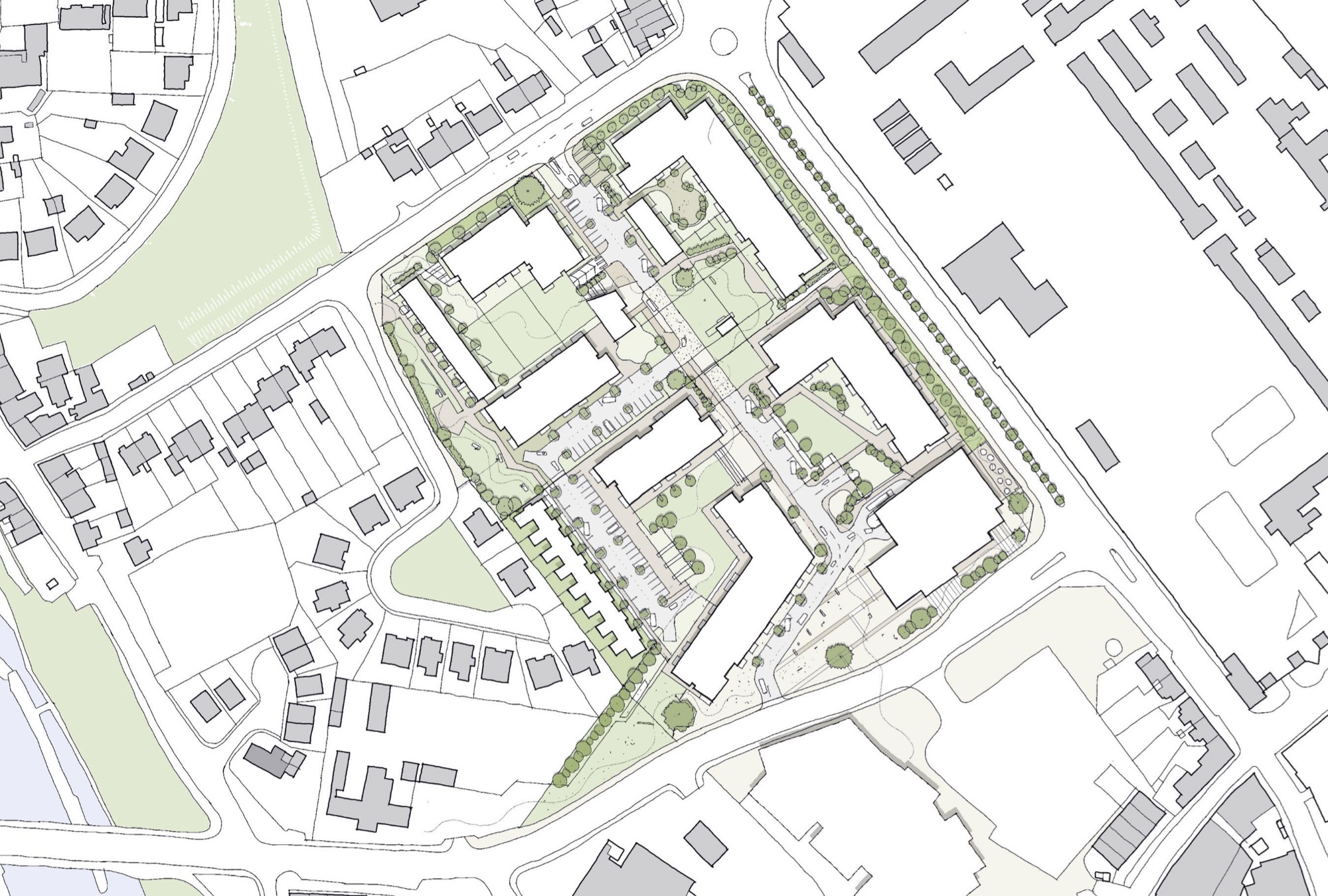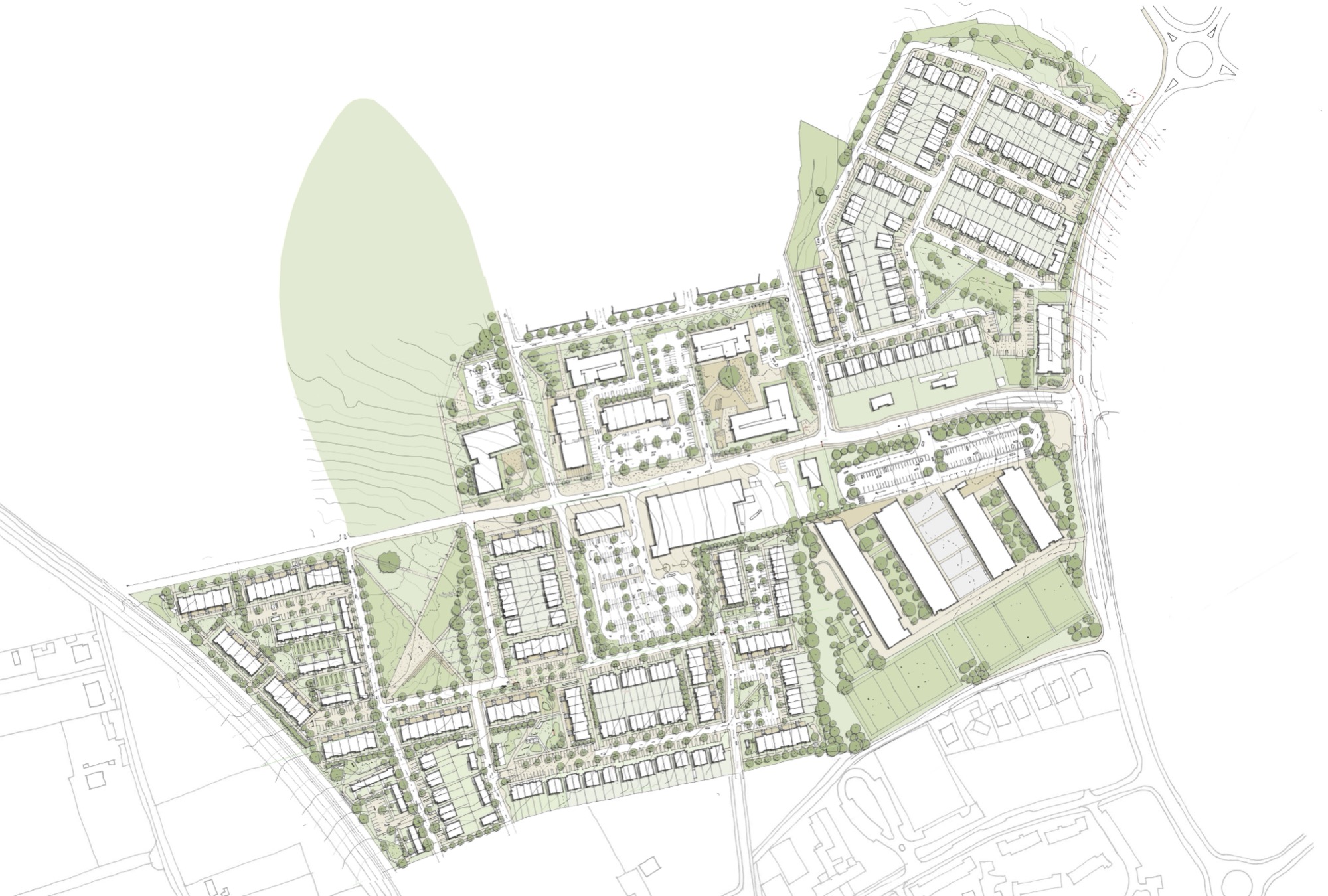This masterplan for Celbridge Lodge sensitively weaves a new residential community into the rich historical and natural landscape of the site. The design revolves around the preservation and enhancement of the existing Celbridge Lodge, its associated buildings, and the mature trees and foliage that characterize the area.
A key design element is the historic route from the gate lodge to Celbridge Lodge, which has been thoughtfully retained as a pedestrian entrance, creating a strong sense of arrival and connection to the site’s past. The masterplan ensures the prominence of the original house by keeping a large area to the front of the lodge clear, allowing it to remain a landmark feature in the landscape.
The development is organized into four distinct character areas, each drawing inspiration from the original Lodge and its surroundings. This approach creates a varied and engaging environment, where the new architecture is in constant dialogue with the site’s heritage, resulting in a unique sense of place that is both contemporary and deeply rooted in its context.






