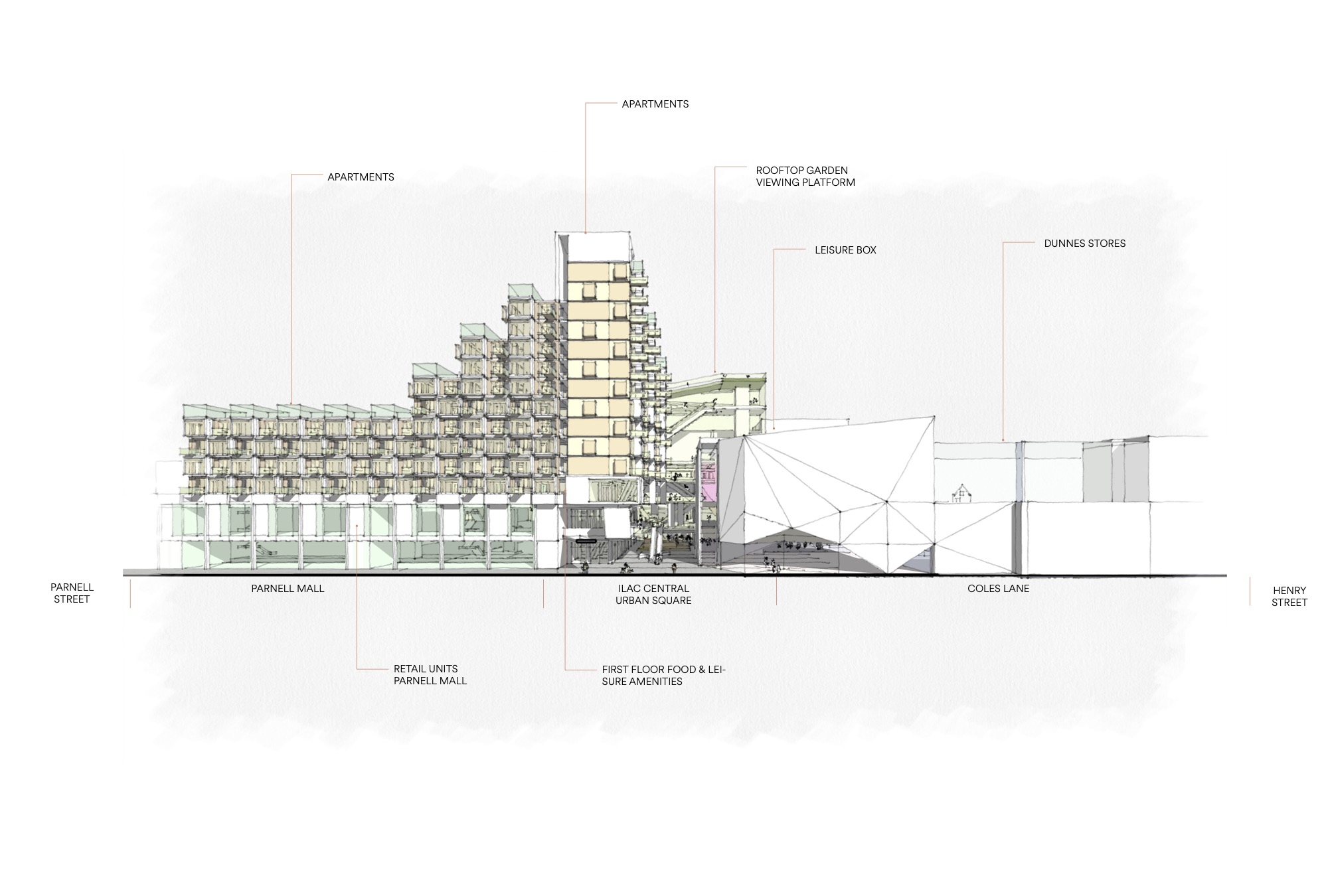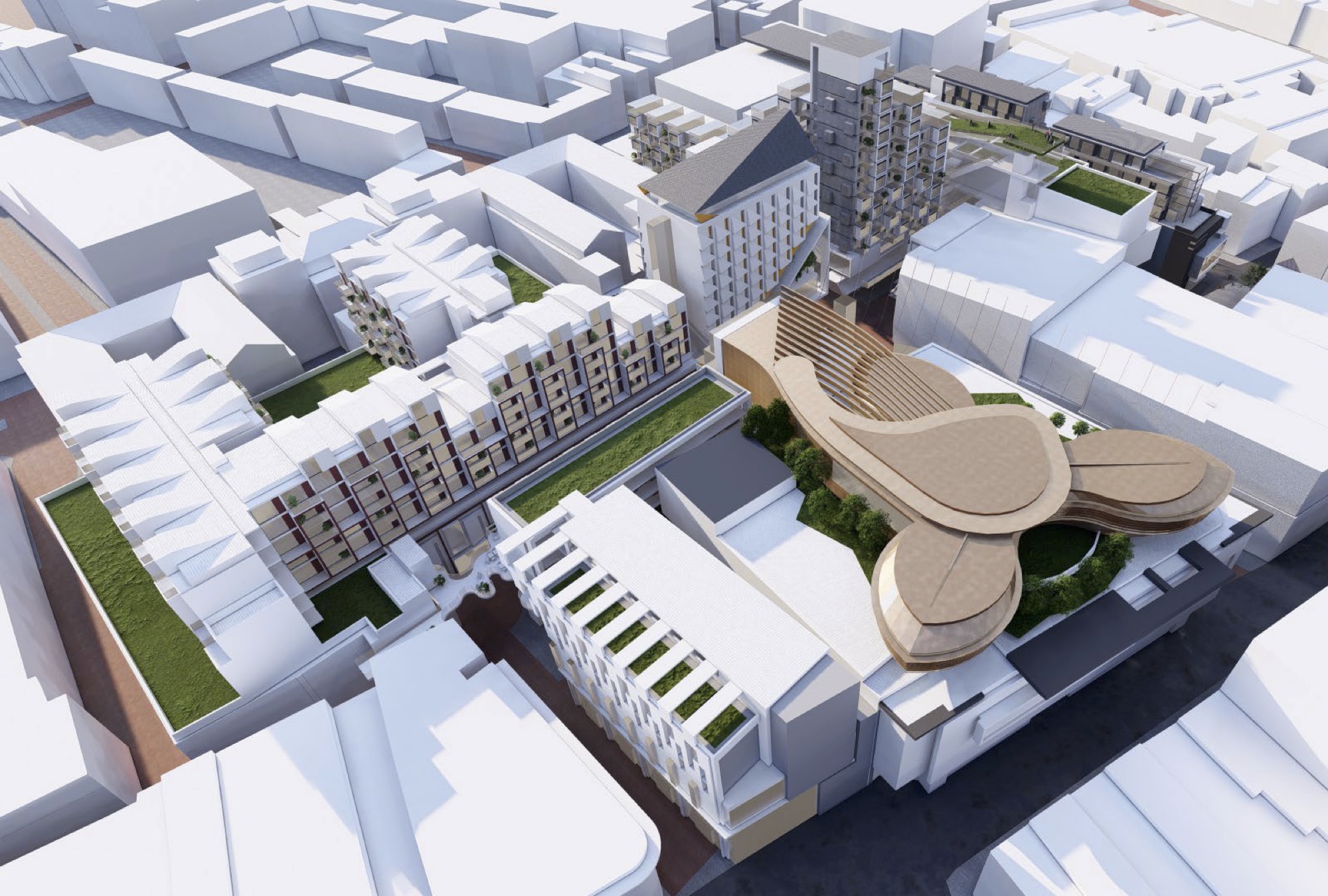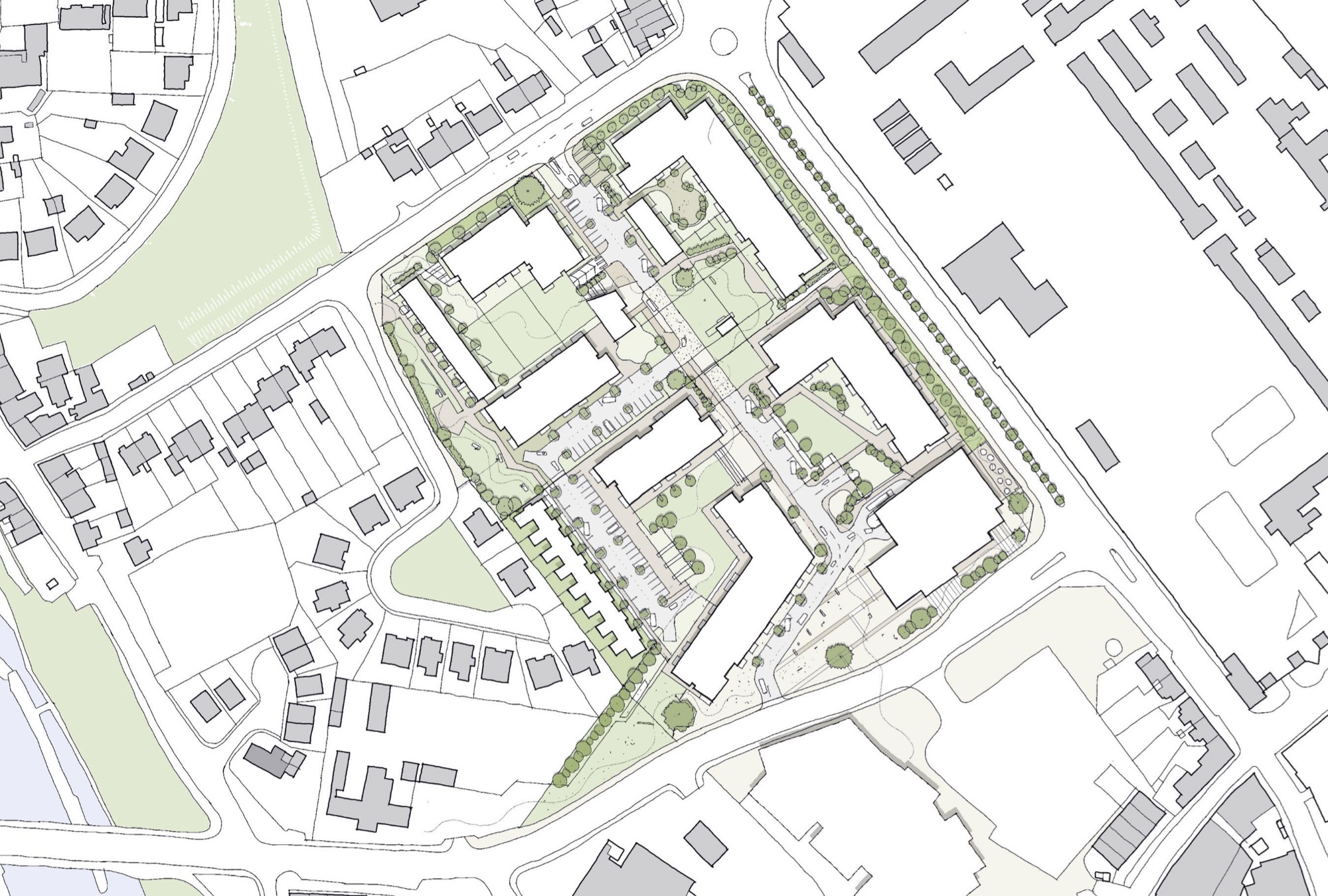The ILAC Quarter Masterplan sets out a bold vision to transform a key city centre site into a vibrant, mixed-use urban district that re-establishes the ILAC Centre as a premier destination in Dublin’s core. Rooted in careful analysis of the existing urban structure and retail context, the concept proposes a renewed urban identity — one that reconnects with the surrounding street network while introducing a new, active heart to the city. At the centre of the proposal is a generous, covered-but-open Central Urban Square — a social and cultural hub defined by new food, leisure, and civic uses. This space acts as a meeting point, performance venue, and everyday gathering place, bringing new vibrancy and permeability to the historic city grain. The masterplan envisions a layered mix of uses including restaurants, hotel, residential, a city garden, a library, and a rooftop viewing platform overlooking Dublin. These components are arranged to form new street edges, activate Moore Street, and stitch the ILAC Centre into its urban surroundings with a finegrain and pedestrian-focused approach.







