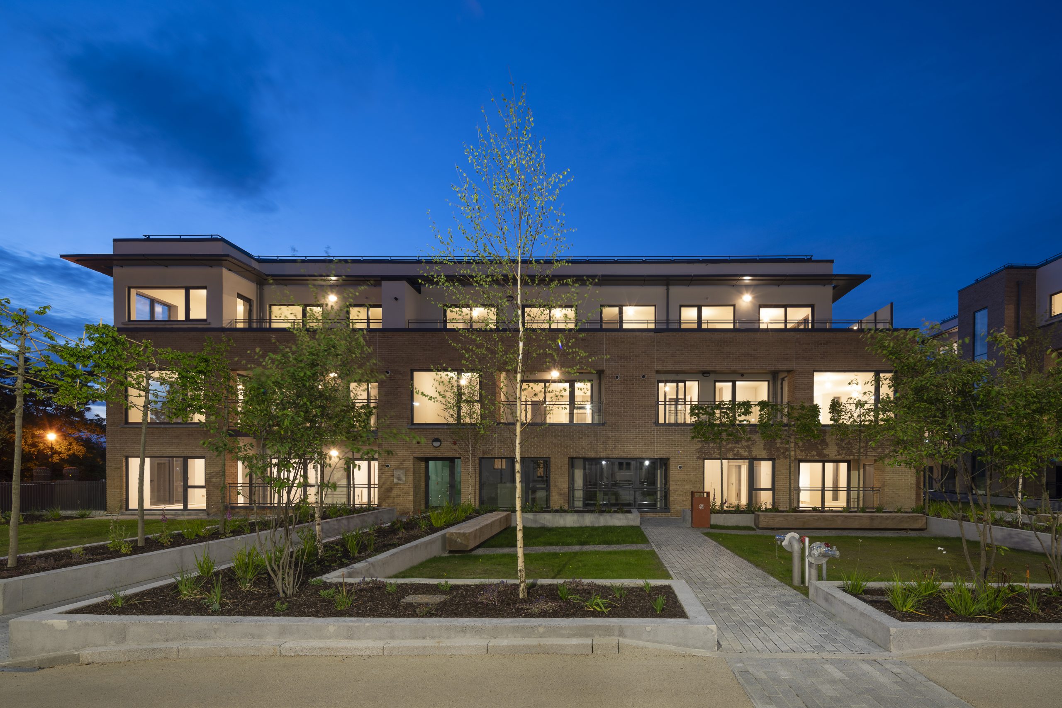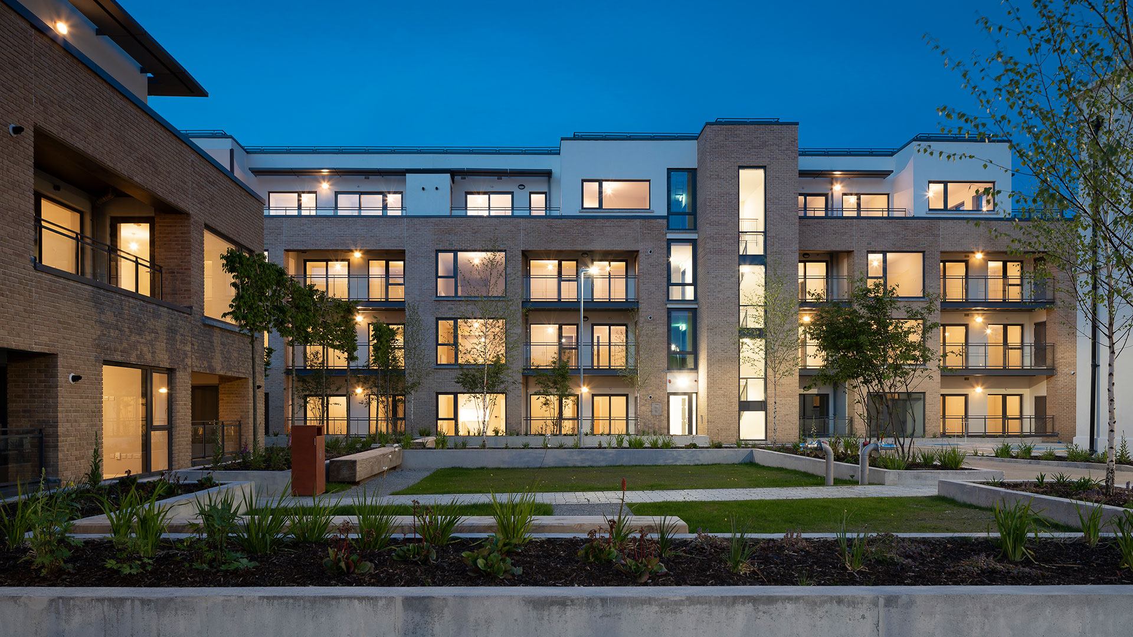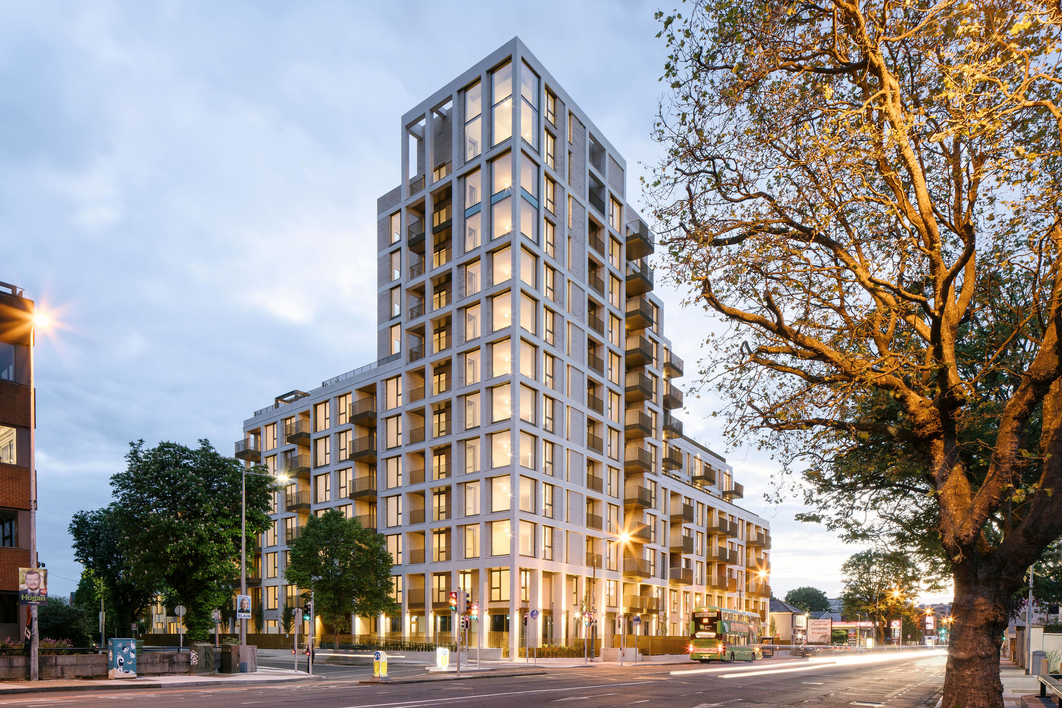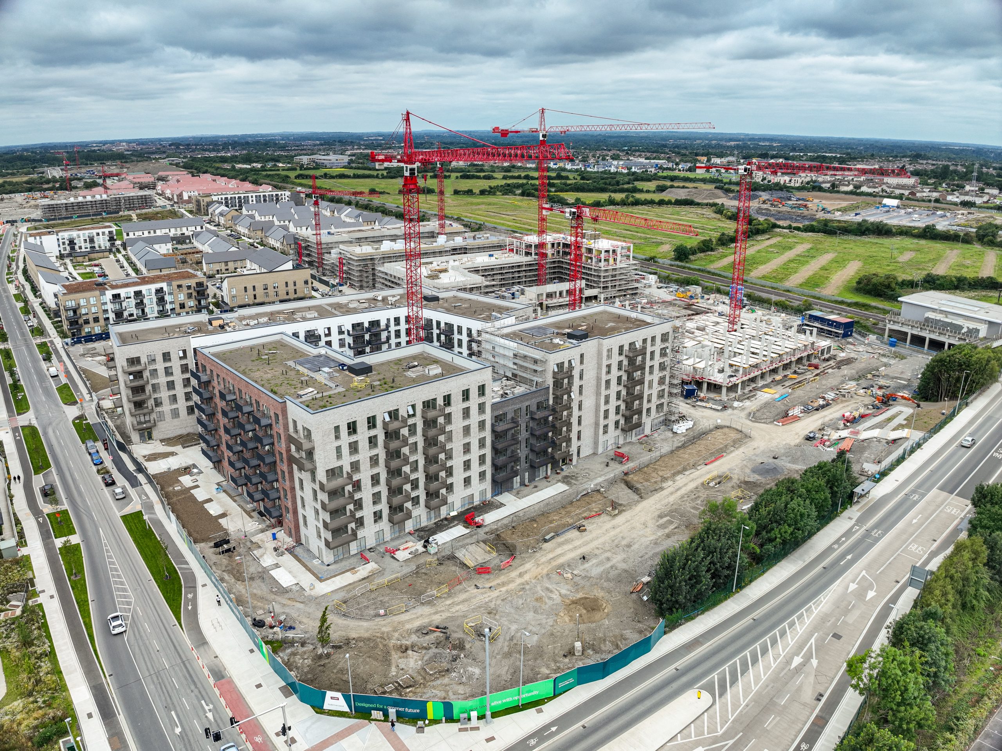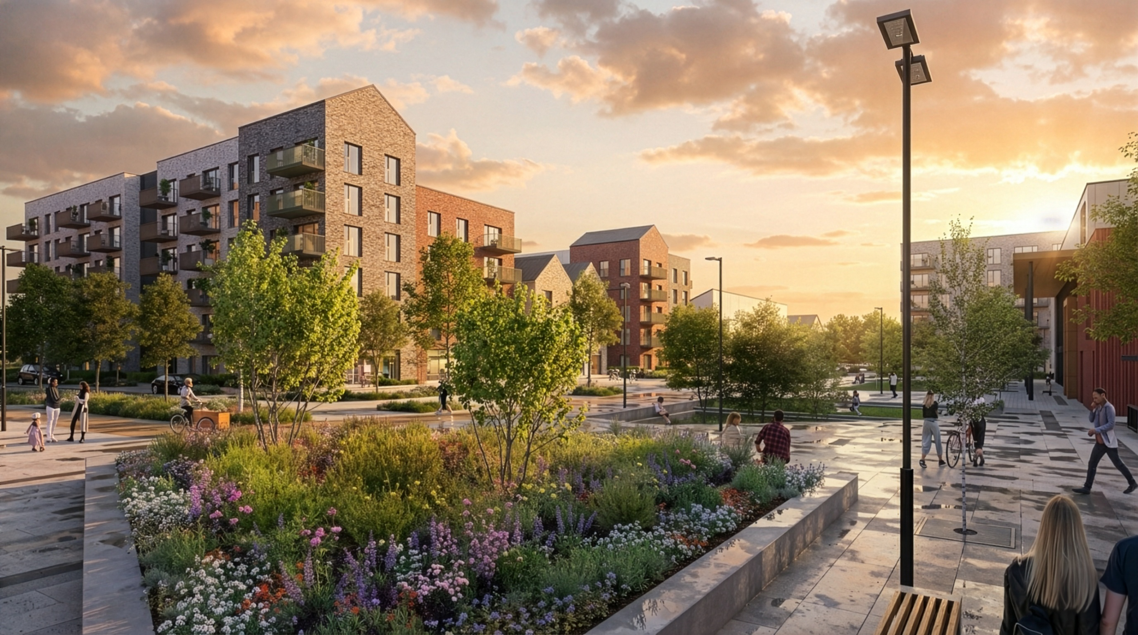The Client aspiration for Belvoir was for a high quality, distinctively designed scheme of 55 no. generously sized, new build apartments. An additional 5 no. units were accommodated within the refurbishment of Kilmacud House.
A key feature of the brief was to sensitively address and incorporate Kilmacud House and its curtilage – an existing listed courtyard building and structure which represents a unique feature of this prominent site.
The design response for the proposed development consists of a site arrangement organized in two blocks, ranging in height from three to five storeys.
Together with the sensitive refurbishment and conversion of Kilmacud House, the overall scheme successfully provides the required accommodation of 55 no. BTR Apartments comprising 11 no. one bed, 34 no. two bed and 10 no. three bed units.
The development also includes provision of 82 no. car parking spaces across both basement and surface levels on the site.

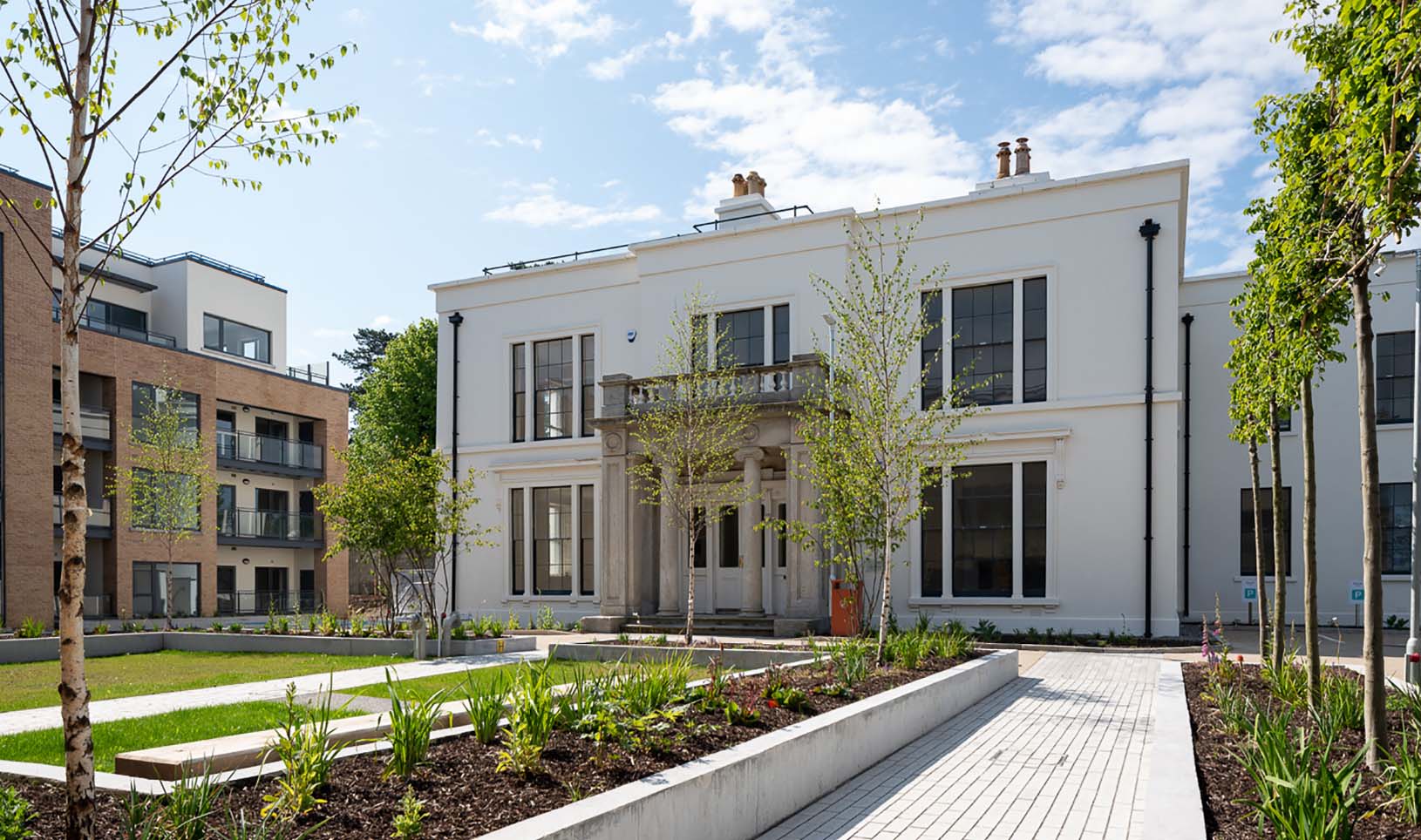
Landscaping & Community
The scheme provides a range of high quality landscaped spaces with a focus on facilitating and encouraging outdoor meeting points and children's play areas creating a sustainable urban community.
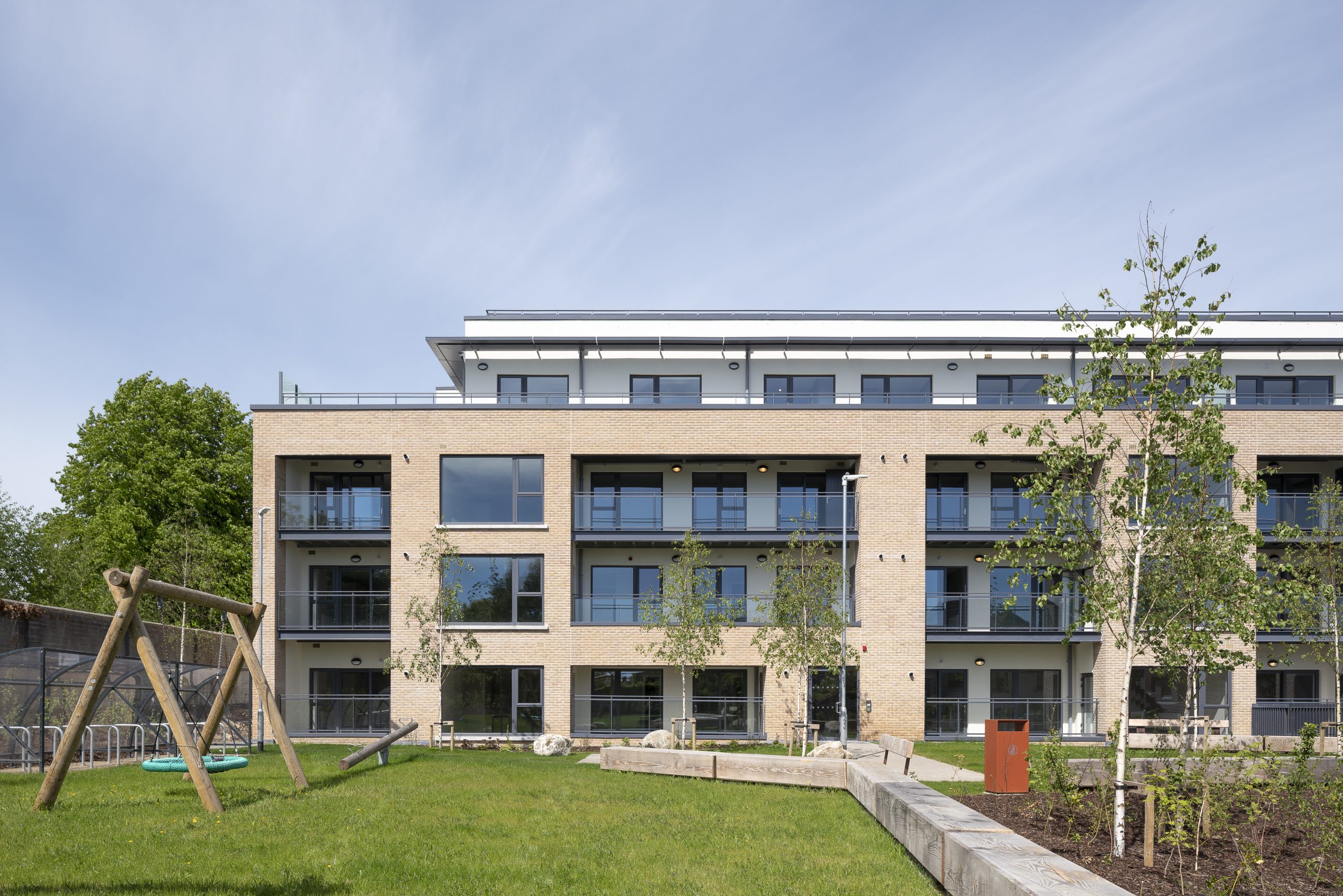
Kilmacud House Restoration
Kilmacud House has been sensitively restored, refurbished brought into the next phase of its life as part of this high quality residential scheme.
